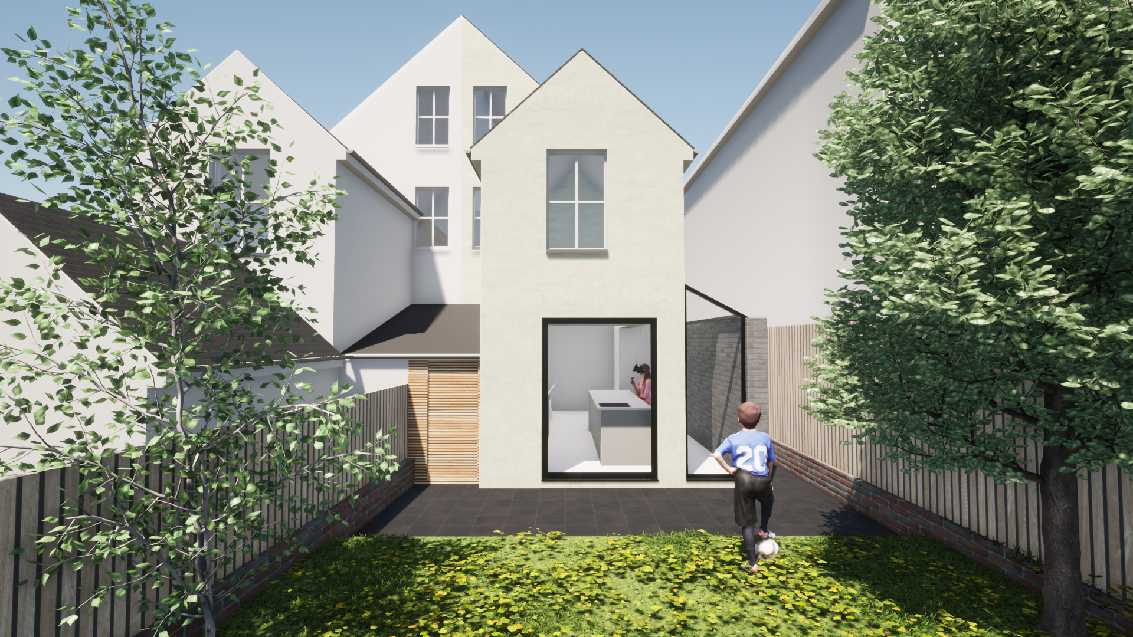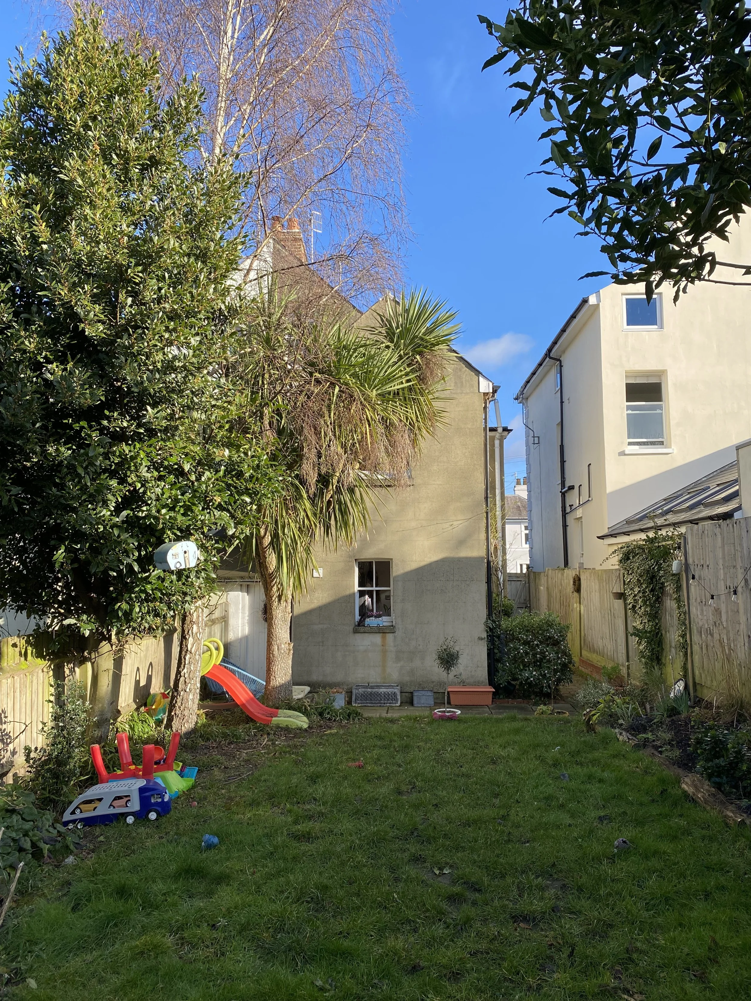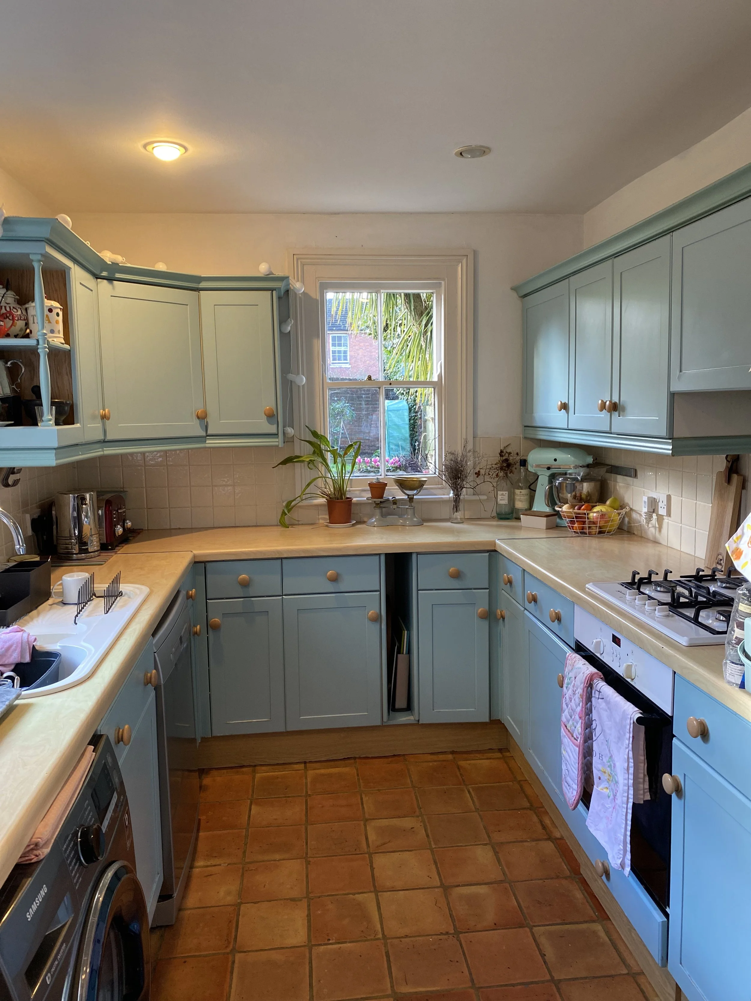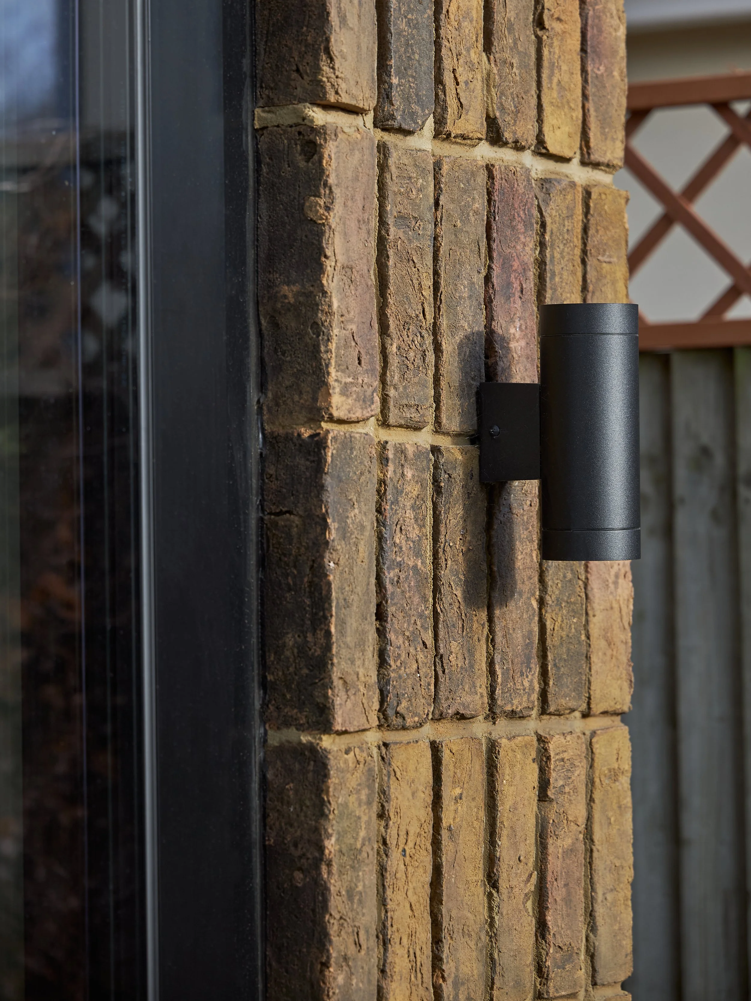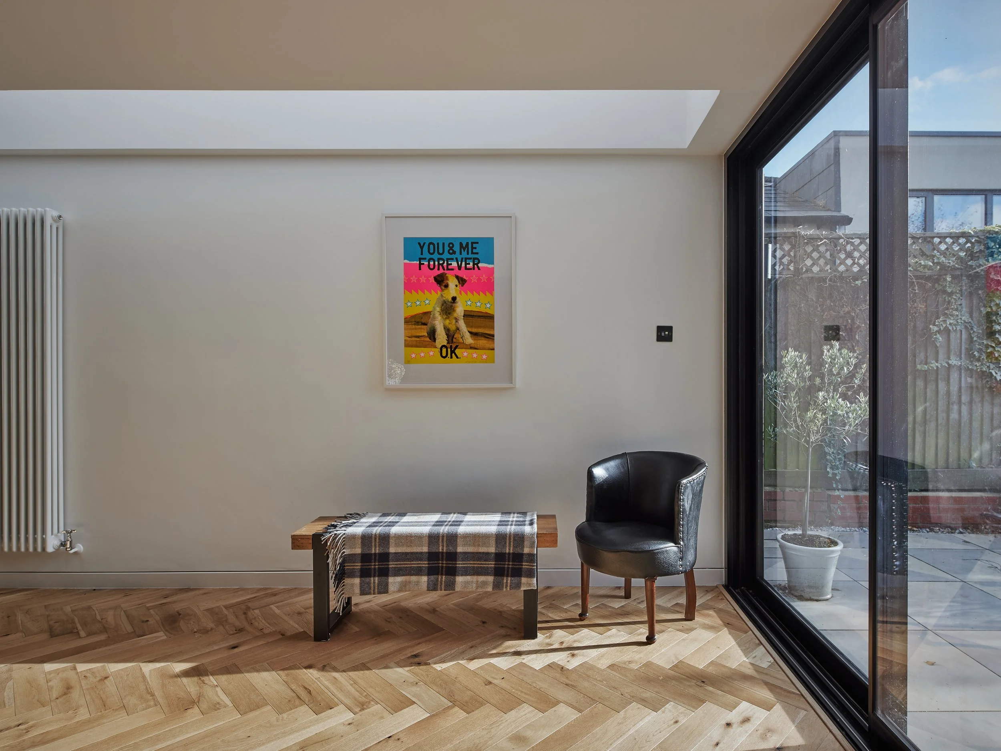
Stack House
Our clients of this lovely three storey Victorian townhouse in the heart of Tunbridge Wells wanted to remodel their ground floor to create an improved family space.
Like many Victorian houses in Tunbridge Wells, the existing rooms were small and had little connection to each other or the lovely garden beyond. These disconnected living spaces aren’t ideal for a modern family lifestyle so we investigated a few options to extend and improve the general layout and flow.
As the house had limited garden space, we wanted to avoid extending the house into the garden and instead make the layout more efficient. We investigated some initial options for a single side extension and decided following our feasibility study to extend on both sides and open up the rooms internally. This allowed us to create an open plan family room at the rear of the house incorporating a kitchen, dining area and room to socialise. The family room now fronts onto the garden and the wider elevation created the space to install a large set of sliding doors. To maximise light from all directions we also installed a six metre long roof light along one side which bathes the room in a shaft of light.
“Sharpe Architecture were fantastic throughout. From inception to delivery, Frances and Simon helped us to realise what we set out to with the project, and they were always on hand to offer their advice and support.”
Client Testimonial


Before
Before carrying out the work, the house had little connection to the garden and the internal spaces were small and lacked natural light.
By extending to each side, we were able to add large doors to the rear of the house and a long rooflight which brings light deeper into the plan.
Our clients wanted a design which was a more fun that your average extension but they also wanted to ensure it connected well with the existing house. We therefore chose a brick which is similar in tone and texture to original rendered wall but used a stack bond pattern, both horizontally and vertically, to playfully create visual interest on the elevation.
Internally we arranged the kitchen longitudinally to create additional counter space and installed a large linear rooflight to bring light deeper into the house. The long central island unit has become the social hub of the house.
Construction in 20 seconds
We worked with the clients at all stages of this project. When construction started, we visited the site each week and worked with the builders to ensure the building was constructed in line with the proposed design.
We also managed the building contract between the client and builder. The project was completed in September 2023 on time and on budget.


