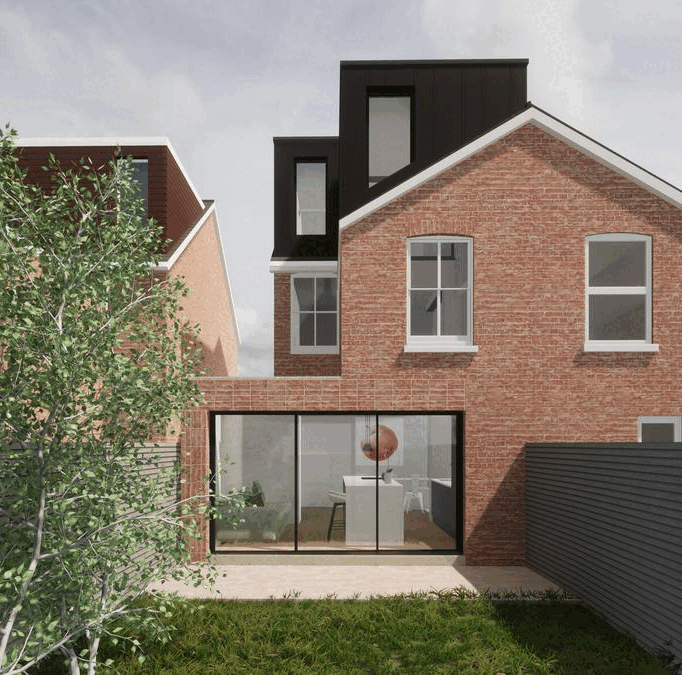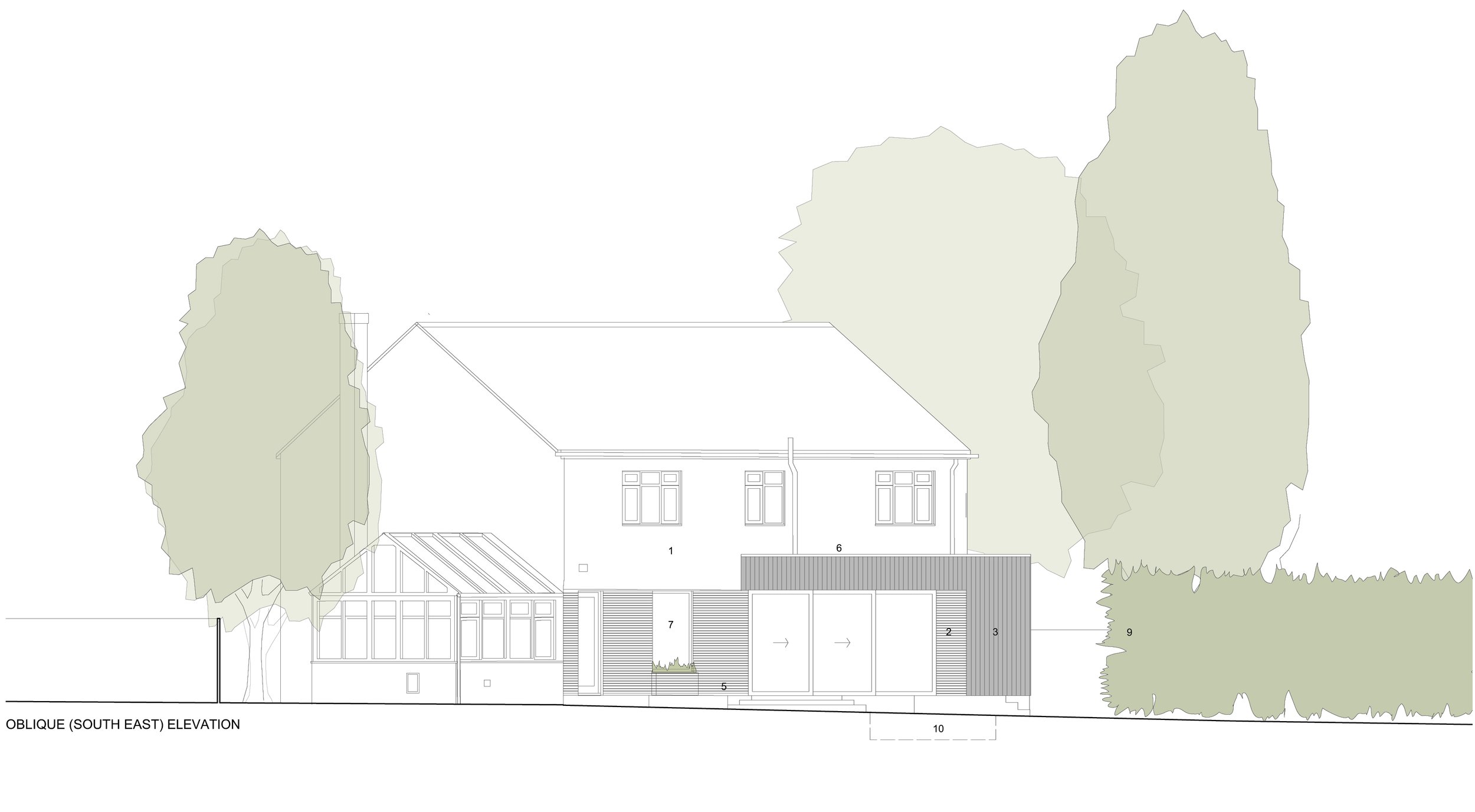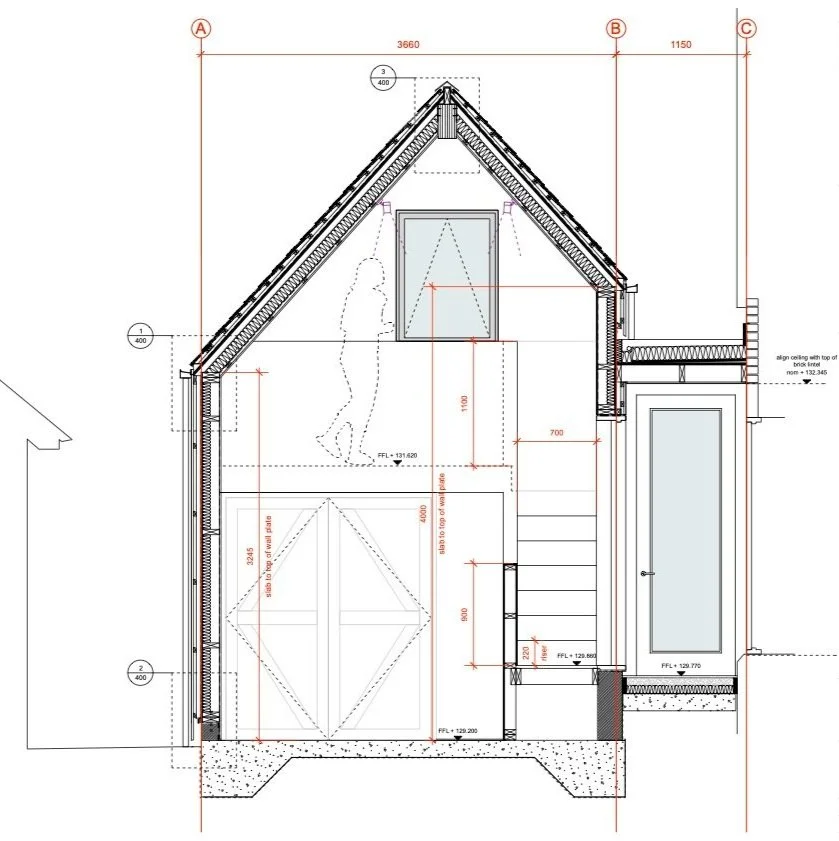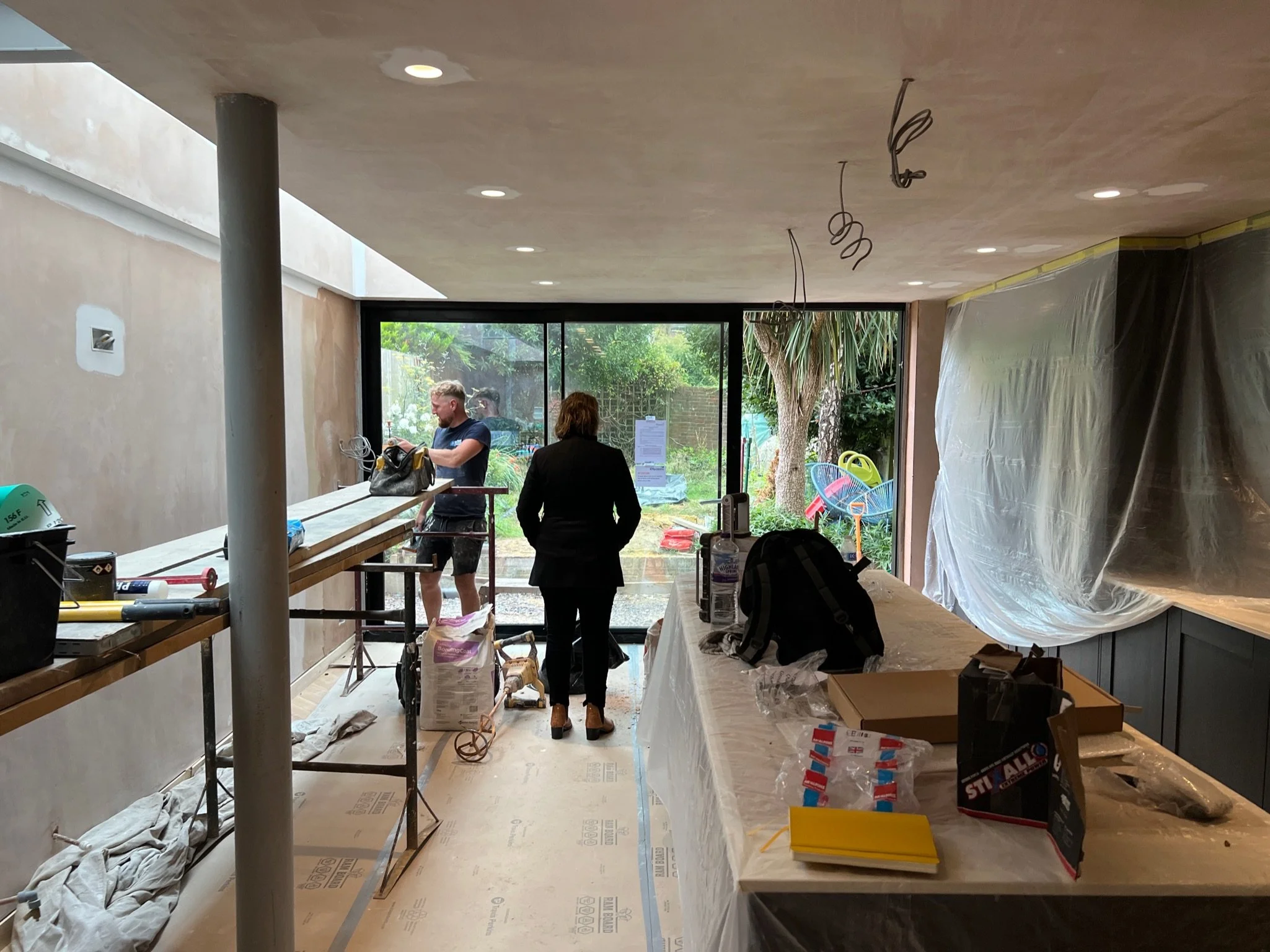Getting Started
We like to start all of our projects by meeting with you (either via zoom call or in person at the property) to discuss all your wants and needs for the house or building.
Once we understand your goals, budget and any site limitations, we are happy to give you a no-obligation quote for our services. We have set out the services of a typical project below.
Get in touch via our contact form to get started today.
1
Feasibility and Options
The first stage of a project is always to explore the options that meet your aspirations and budget. This is the exciting bit where we show you early 3D images of our ideas.
We like to work collaboratively with our clients and we always invite you to send any Pinterest boards or image precedents you like to inform the design proposals, if you wish to.
The feasibility stage takes around six weeks, in which period we instruct measured surveys, form initial design ideas, produce 3D images, and prepare a feasibility report to help you decide on your preferred way forward.
We may meet a couple of times during this stage to allow for client feedback and further design exploration.
2
Once we have chosen a direction for the design, we develop the proposal in order to submit it for planning permission.
Sometimes, we may suggest submitting a pre-planning advice application to the council if the property is in a conservation area or may challenge any of the planning constraints. A pre-planning advice application takes 4-5 weeks and a formal planning application takes 8 weeks, (however complex planning applications may take longer).
Depending on the nature of your application, we may need to appoint other specialist consultants to assist with the planning reports, but we can advise on what is appropriate for your project.
Planning
3
Before we start on site with a contractor, it pays to get as much as possible agreed upon first. This includes appointing a structural engineer and setting out the nuts and bolts of the building's technical design, as well as the internal finishes, lighting, and electrical layouts.
During this stage we can show you samples and develop the materials palette. We go through all the rooms that form part of the project and schedule out the work required so a contractor can price this accurately.
We then prepare detailed drawings sufficient to satisfy Building Regulations Approval and allow for a competitive pricing tender.
Detailed Design
4
Once the technical design is complete, we issue the drawings to a few carefully selected contractors so they can provide a competitive price, using our pricing schedule.
Once we receive the costs, we review their submissions and prepare a schedule comparing the options for you.
Alternatively, if you have a preferred contractor, we can enter into negotiations with them to confirm the scope and budget.
Tender
5
We love to see the project taking shape, and during construction, we visit the site regularly, usually weekly, to review the work as it is completed.
We discuss the upcoming work with the contractor to ensure they have what they need and help resolve issues if they arise. This helps keep progress on site running smoothly and ensures that the design is not altered during the work without your knowledge.
We also draft and administer the building contract if required. This involves reviewing the builder’s monthly estimates and ensures you only pay for work that has been carried out, providing you with greater financial protection.
Construction
6
We ensure the building can be handed back to you safely following construction. We assist with addressing any snagging defects and are also available for advice should any post-construction issues arise.
Handover and Aftercare

Let’s discuss your project.
We’d love to hear from you to discuss how we might work together.






