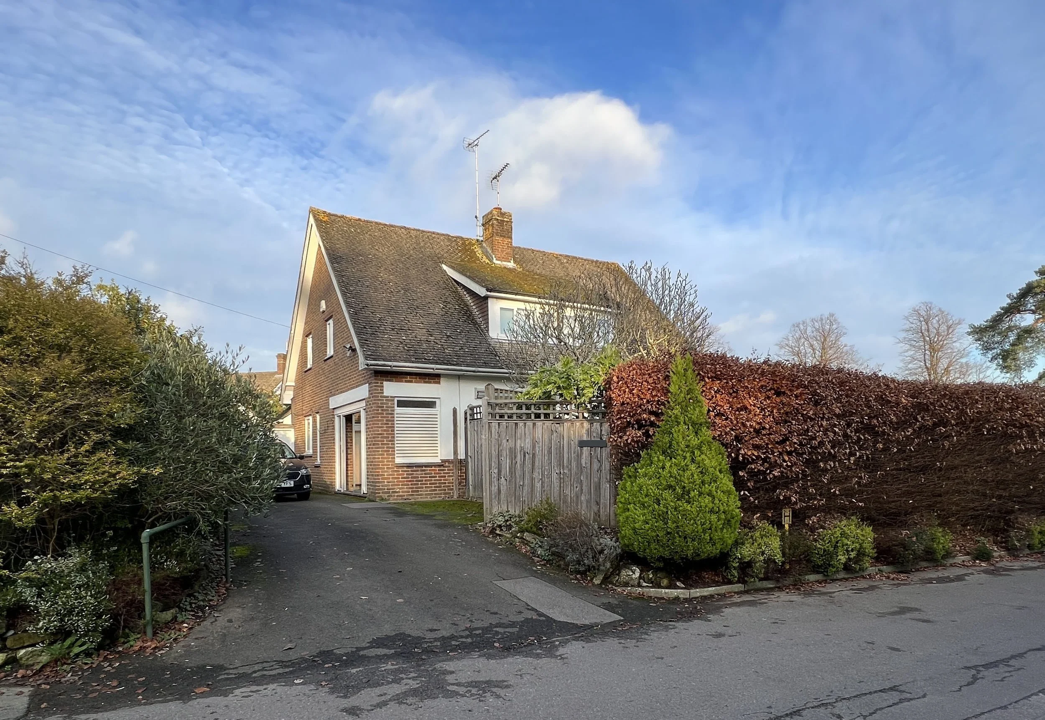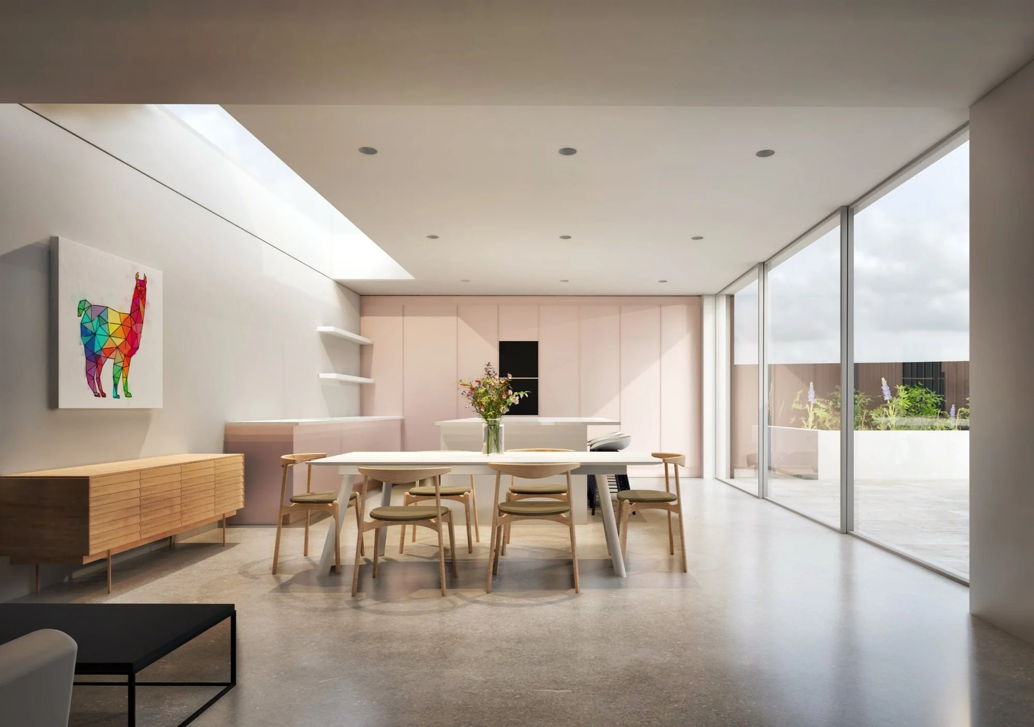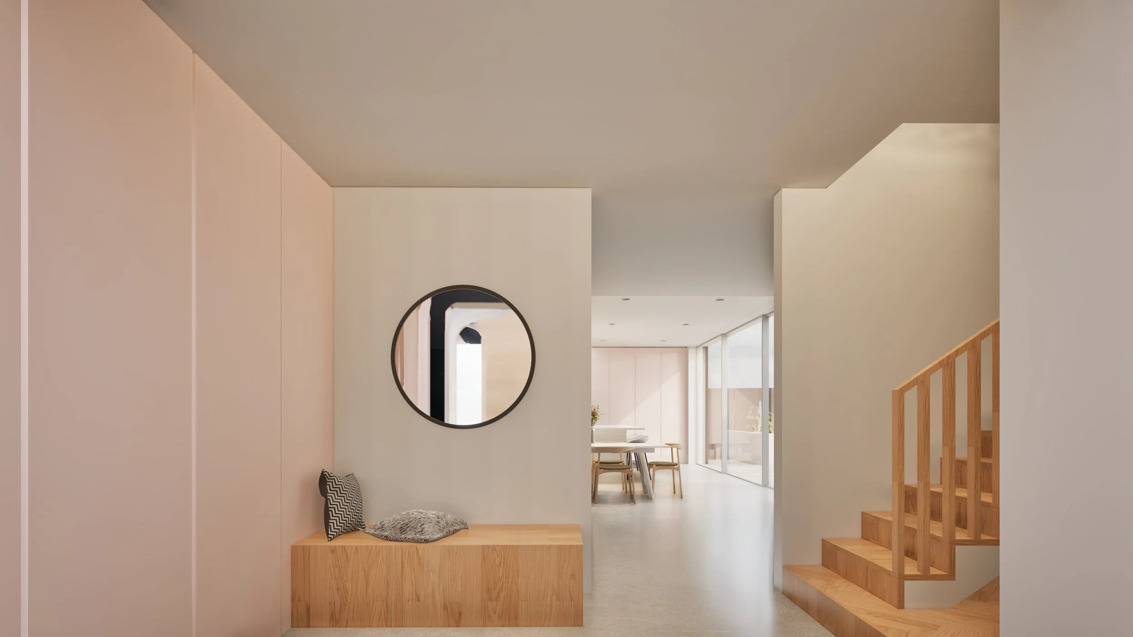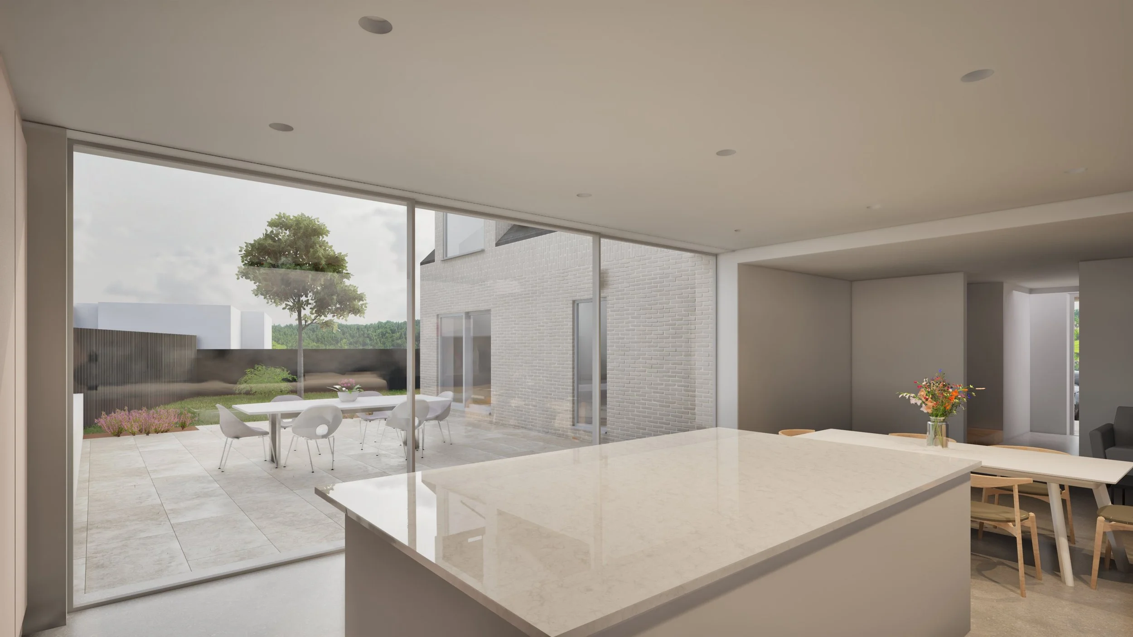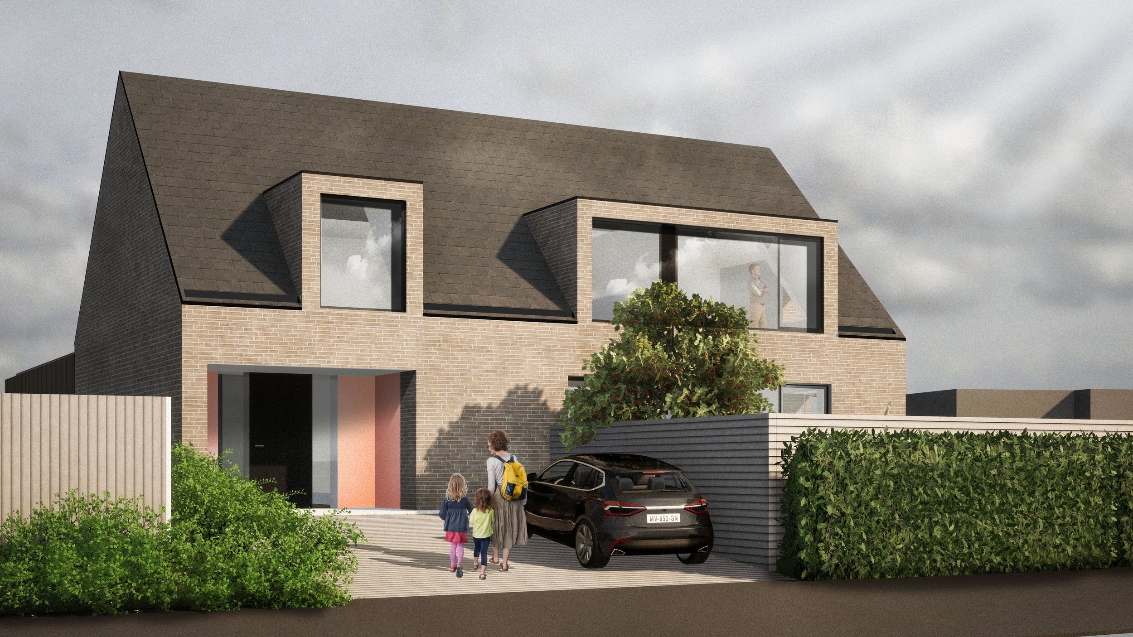
Camden Park House
Our clients of this 1960's shallow bungalow in Tunbridge Wells wanted to modernise their house and create a beautiful and sustainable forever home.
The clients came to us, looking to design their house for their growing family. They had recently bought a house occupying a lovely plot in Camden Park but the house was in need of a refurbishment to become a viable long term family home.
Despite a relatively tight plot, the clients wanted to create a larger and more functional family house without compromising the garden.

Before
The house is currently 1960s chalet style house, that’s been extended multiple times.
The existing conservatory, garage and utility extensions had divided up the garden making the plot feel small.
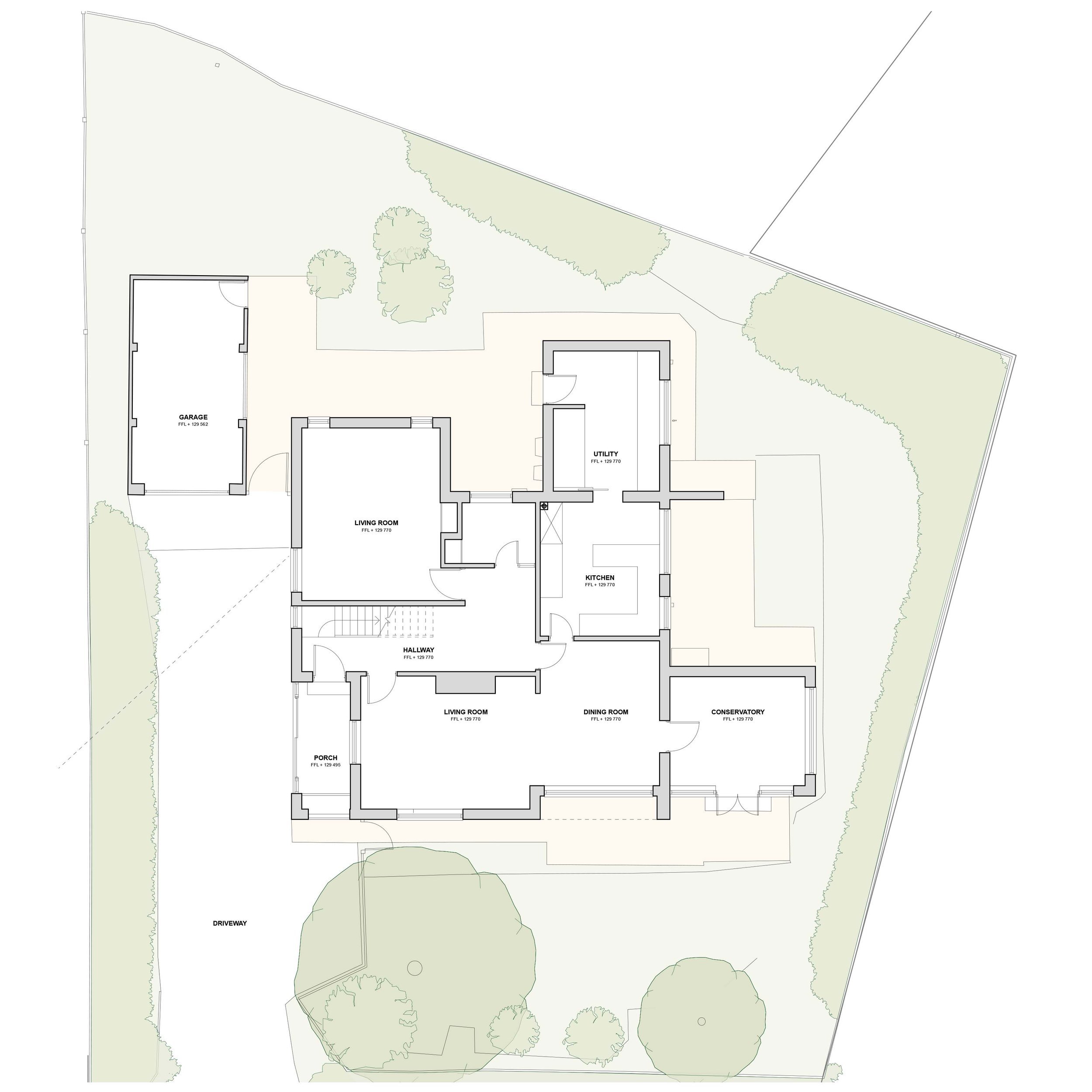
Existing Plan
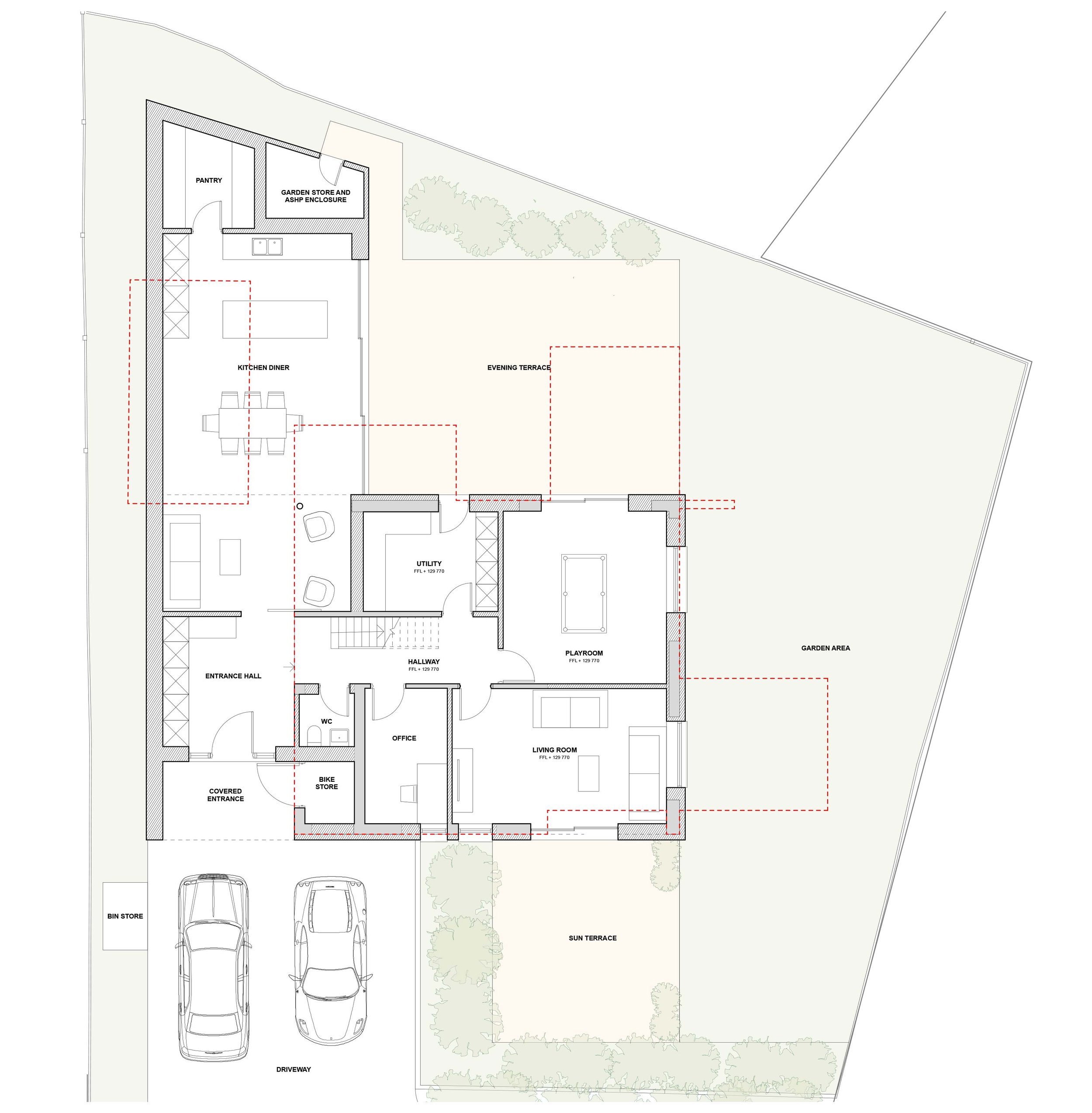
Proposed Plan
We therefore proposed a design which makes better use of the site, and frees up more of the ground area for garden space. The new extension occupies the former drive area and provides the additional accommodation required. Removing the old conservatory and utility room makes the garden usable once again by making it feel more open and reducing overshadowing from the house.
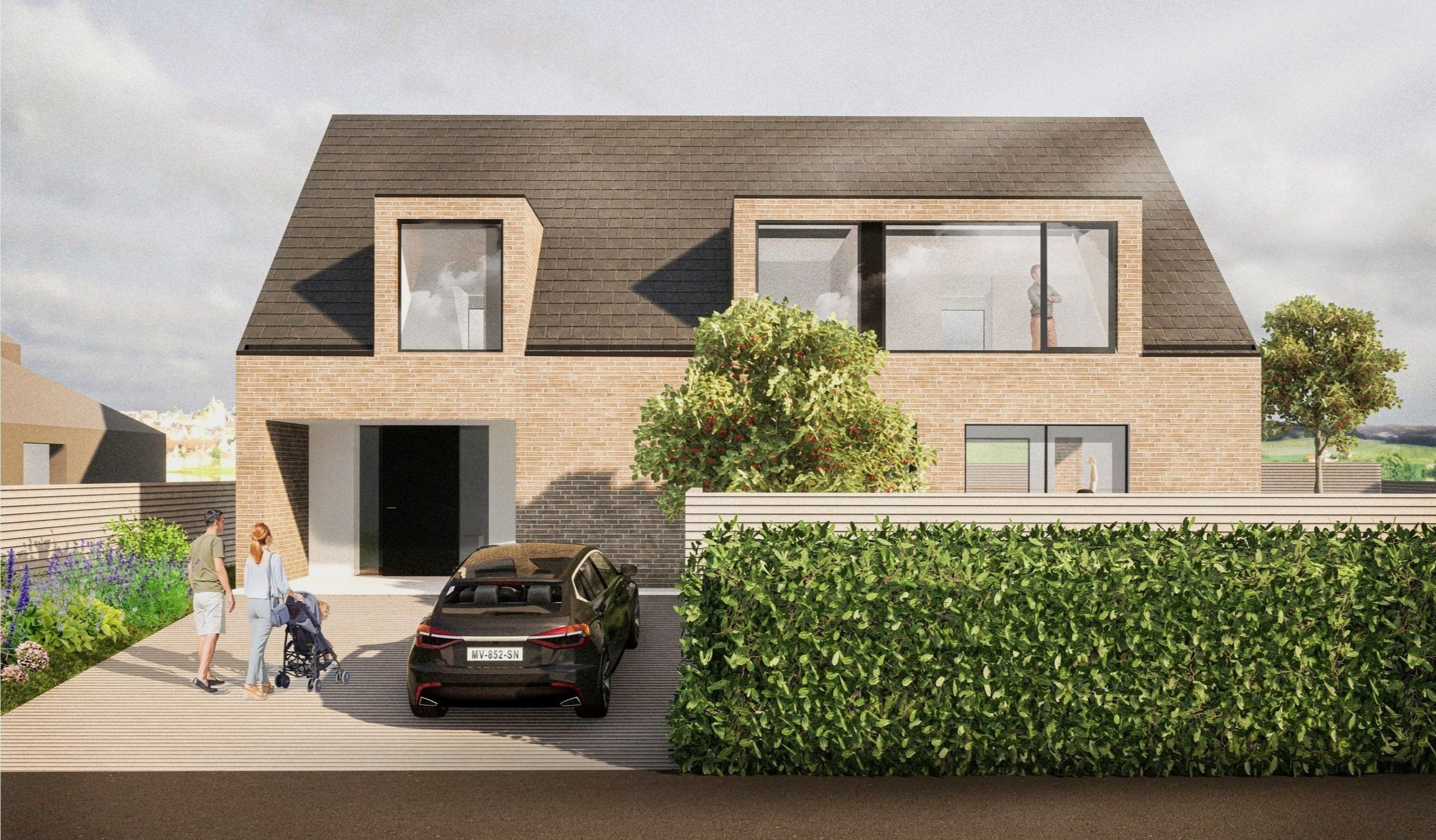
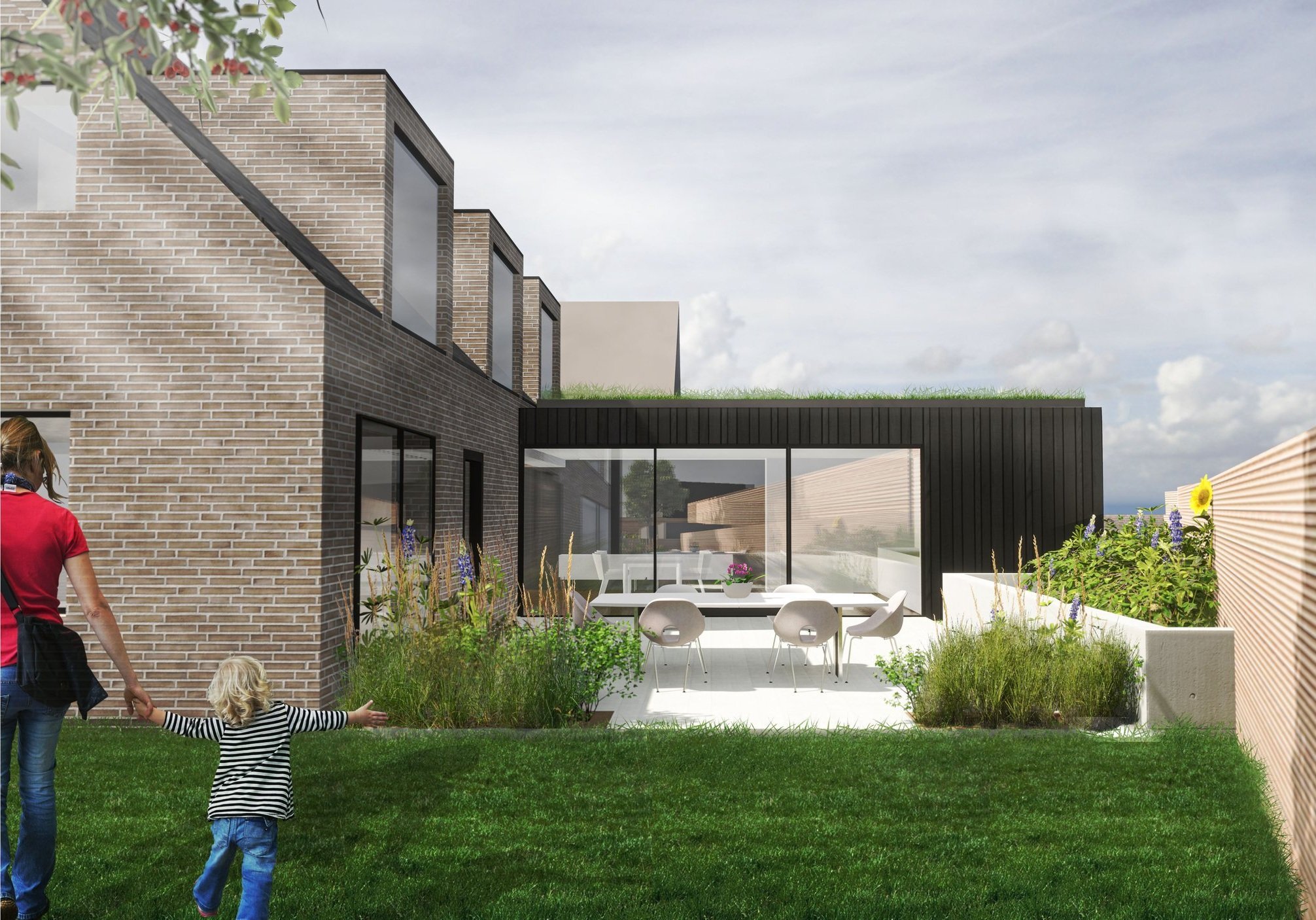
Internally a large roof light is used to ensure light natural light comes into the living spaces throughout the day.


