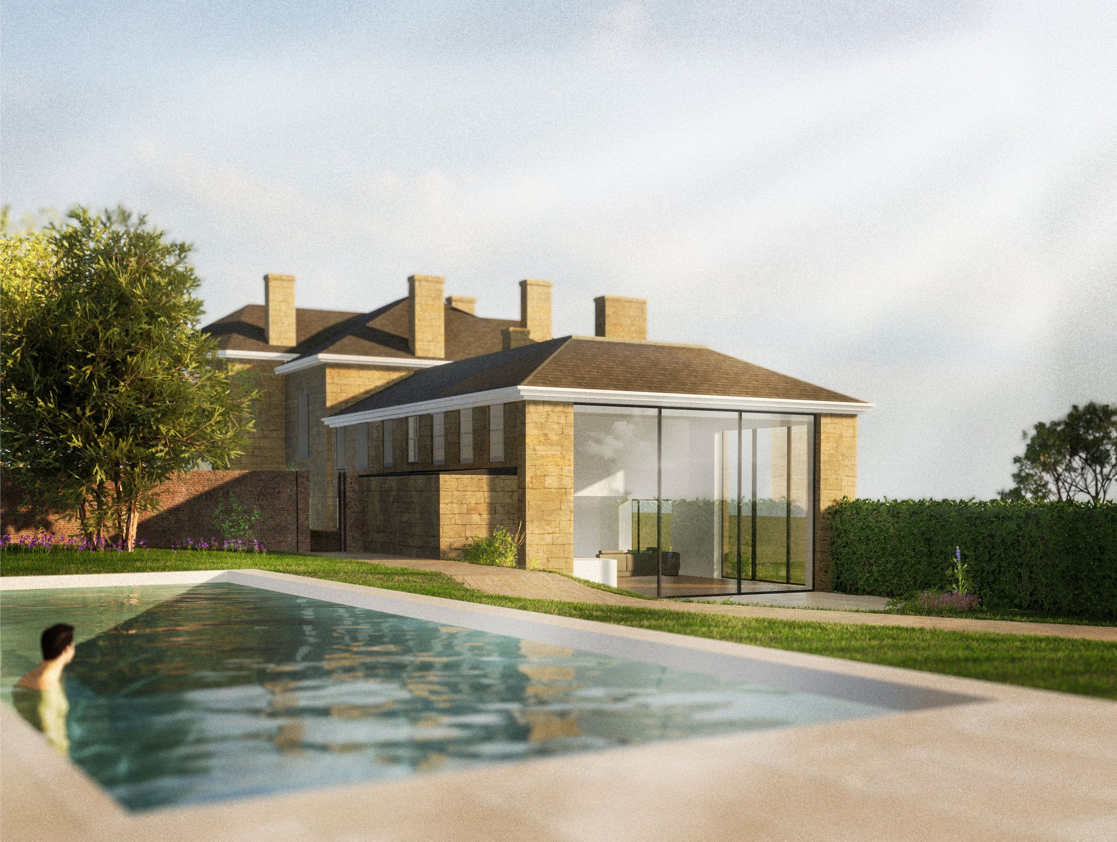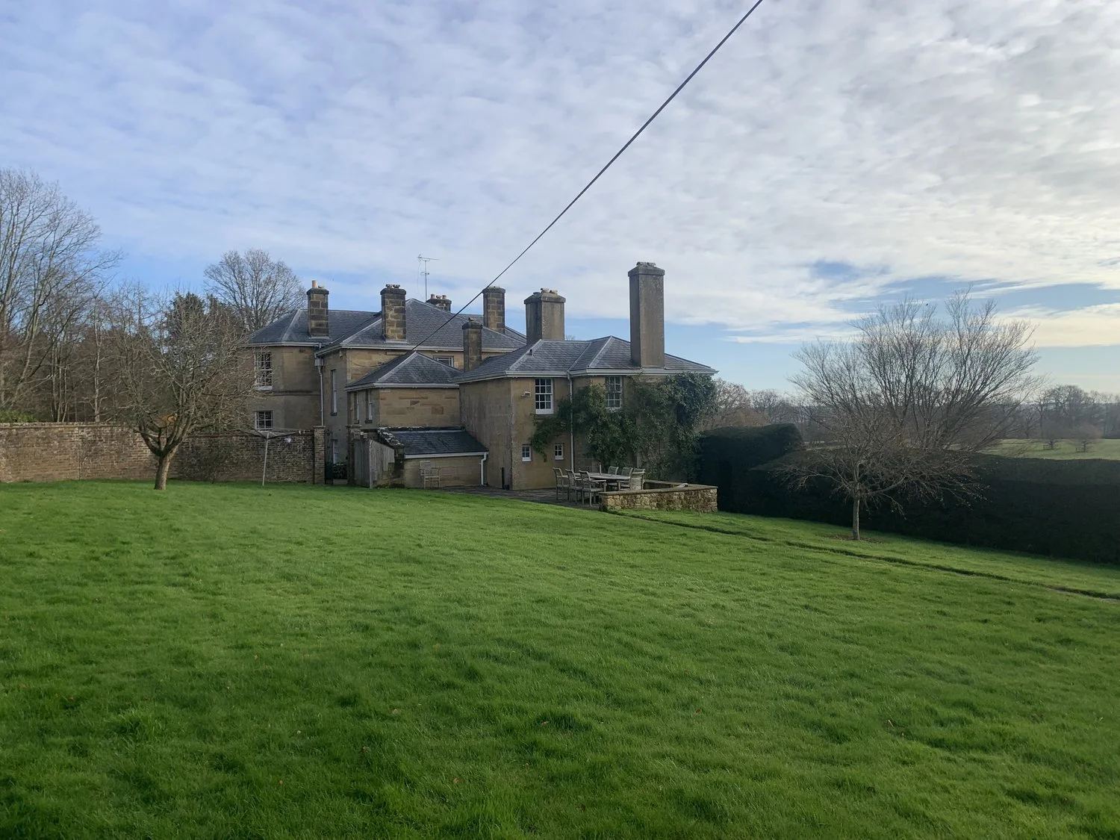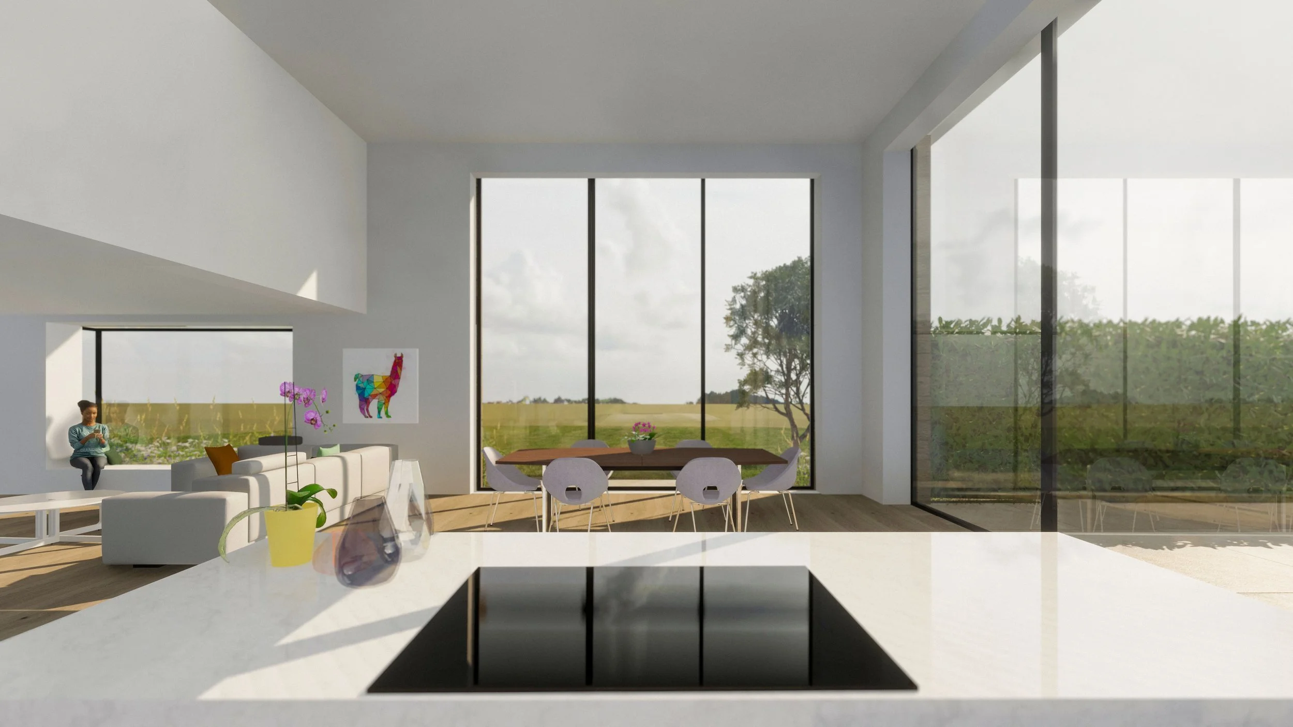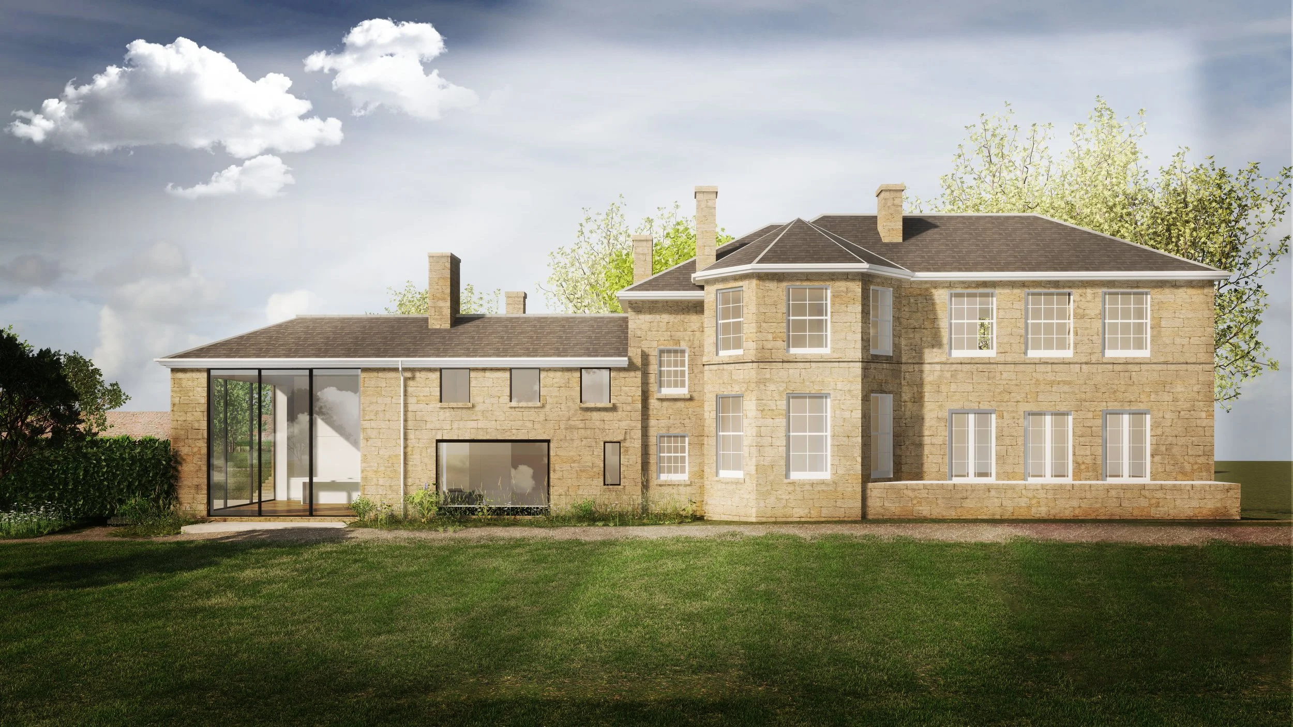
House in the Country
A Grade II listed building in Kent with modern touches.
Simon first began work on this project whilst employed at Theis and Khan architects where he helped secure planning permission for the proposed works to the listed building. Sharpe Architecture have now been appointed to carry out the technical design and have secured permission for further alterations, such as installing solar panels in the grounds and alterations to the historic elements.
Construction is currently underway and is expected to be completed early 2025
Before
Despite its size, the existing house lacks a large flexible family space, therefore the proposed design aims to address this by reconfiguring and extending the original service wing into a new living area.
Externally the proposed design follows the materiality of the original house, albeit with modern glazing to increase the feeling of light and space, as well as maximising the views across the countryside.
In terms of sustainability, the existing walls are to be upgraded with new insulated linings to reduce heat loss, while solar panels are to be concealed within the roof of the new extension to help mitigate the running costs and operational carbon,
We aim to reclaim the original stone and slate during the demolition for reuse as much as possible.





