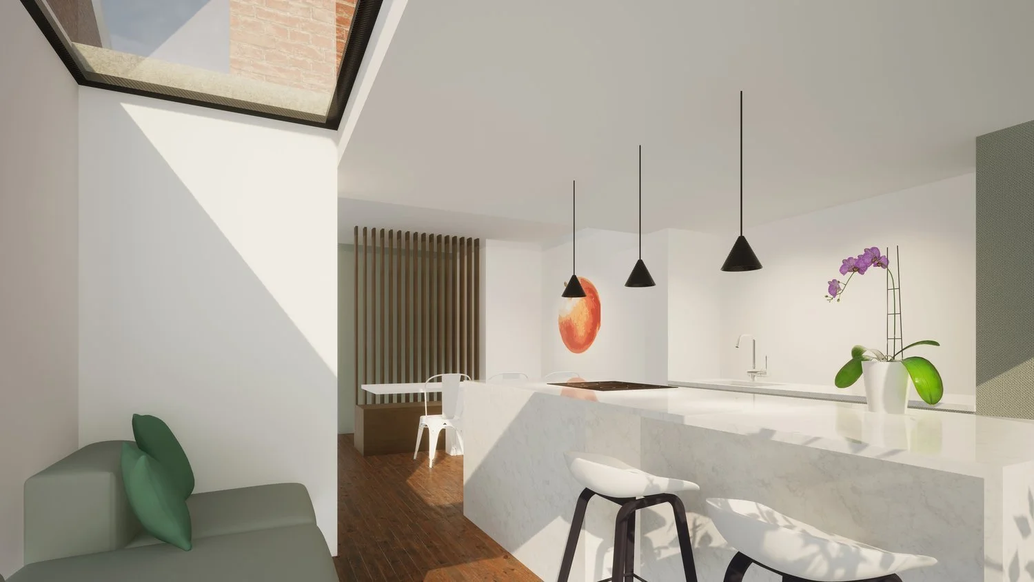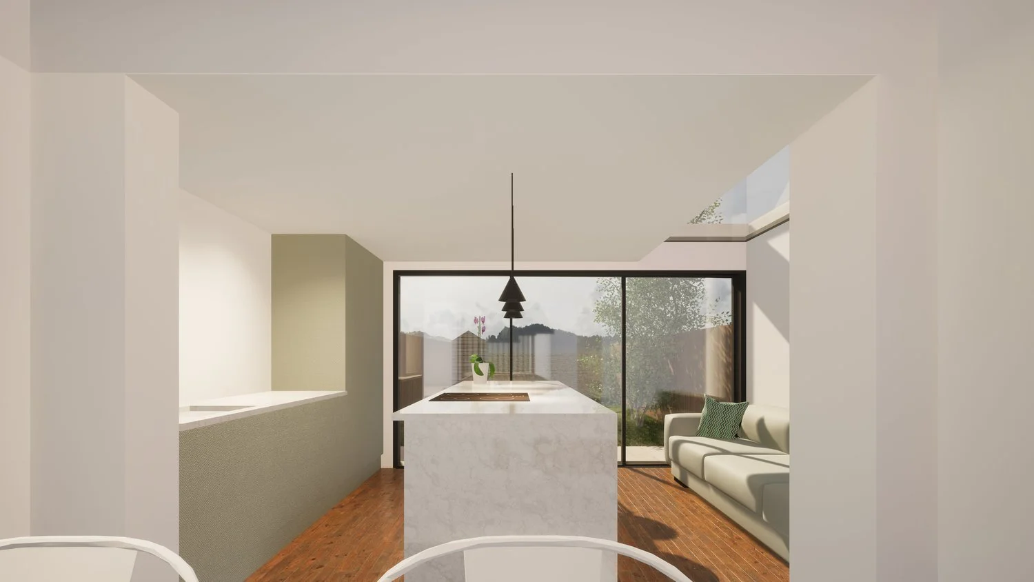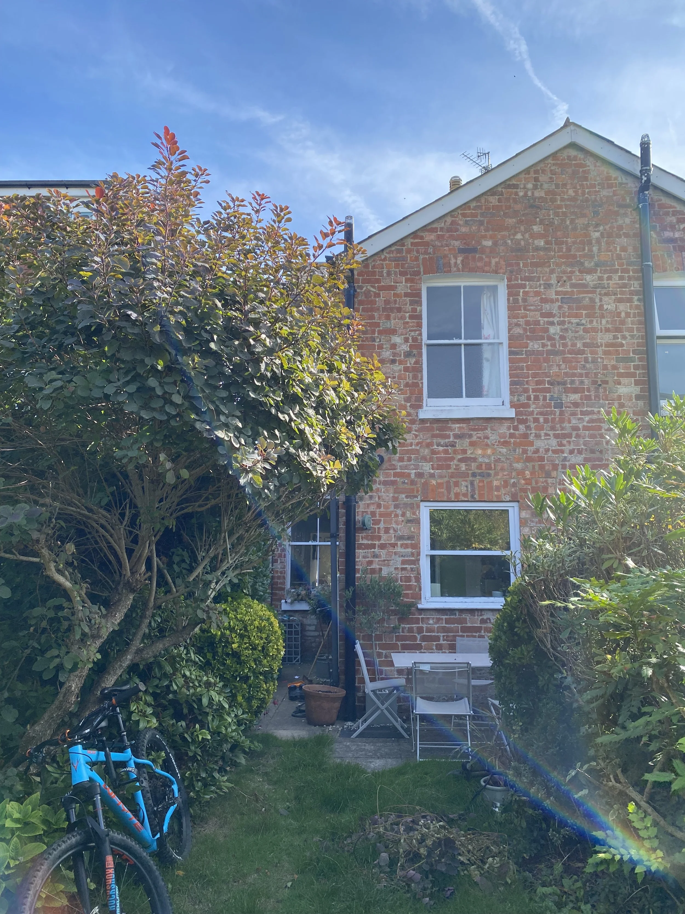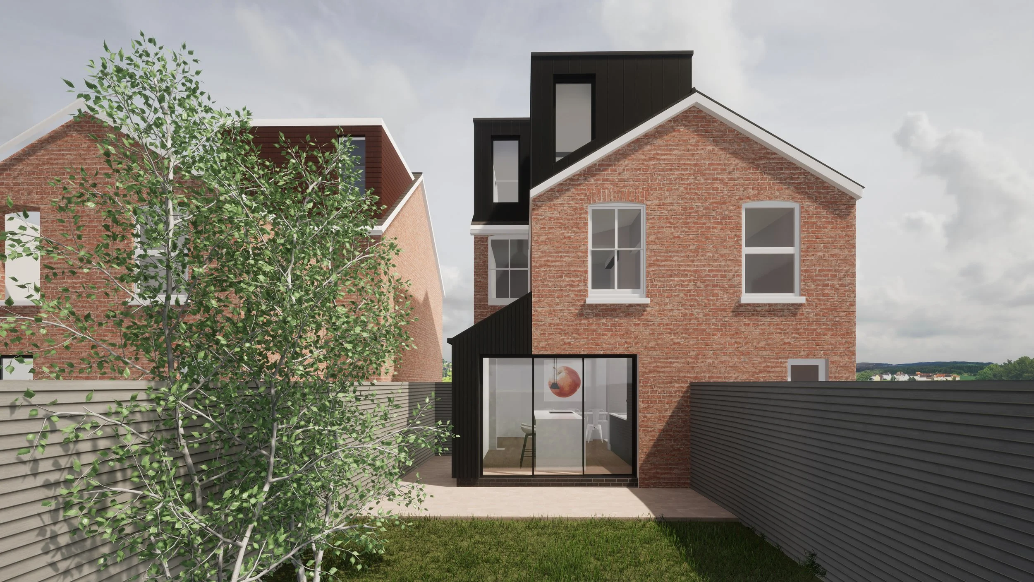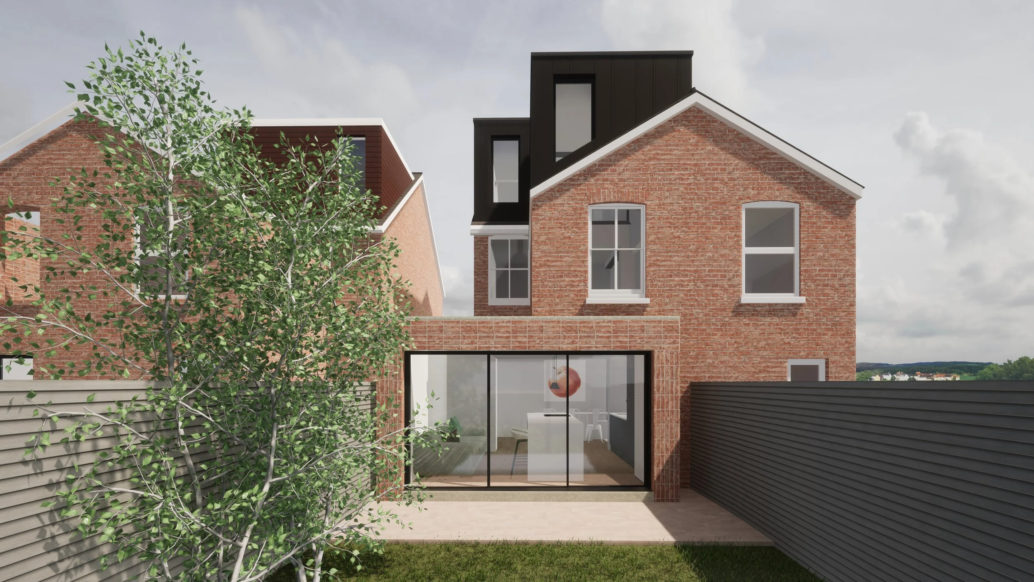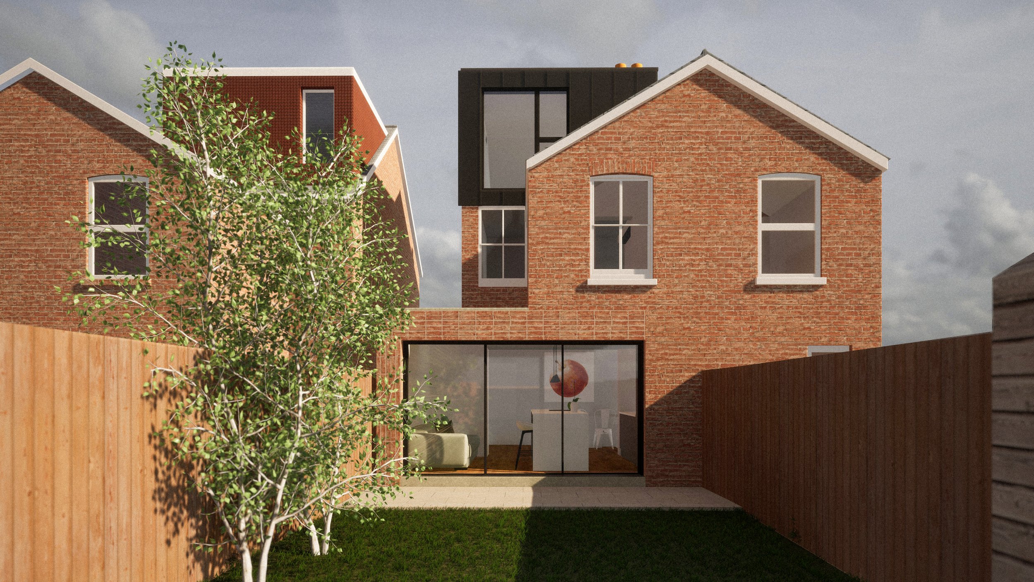
St John’s Townhouse
A ground floor side extension with loft conversion
This lovely house in St John’s is a semi-detached Victorian building with side access and garden to the rear. We were asked to look at options for a rear extension and loft conversion to maximise the usability of the house for the client’s growing family. We did this by increasing the width of ground floor living areas and adding a loft conversion to create a study and third bedroom.
We came up with several options weighing up cost, space and planning risk. The client’s preferred scheme was option 1 - a full width side extension to enlarge the kitchen and create better access into the garden from the house. This allows the house to grow in size while not taking up too much garden space.
A new dormer and loft conversion is proposed to create a new bedroom suite with a shower room and WFH office. This will also provide extensive views at high level across Tunbridge Wells.
The zinc cladding for the dormer echos building traditional materials but in the detail becomes much more contemporary, which distinguishes it architecturally from the character of the host building. The side extension will be built from bricks that match the existing house but with a stacked bond. This will subtly reference the insertion being made into the historic fabric.
The project is currently under construction.
Before
The existing house lacked a connection to the garden and sufficient space for the family at ground floor. The side extension improved family space whilst the dormer created an additional bedroom.
As part of the feasibility study we also investigated larger and smaller options. The client chose the middle option which delivered the best value and usable space for them.


