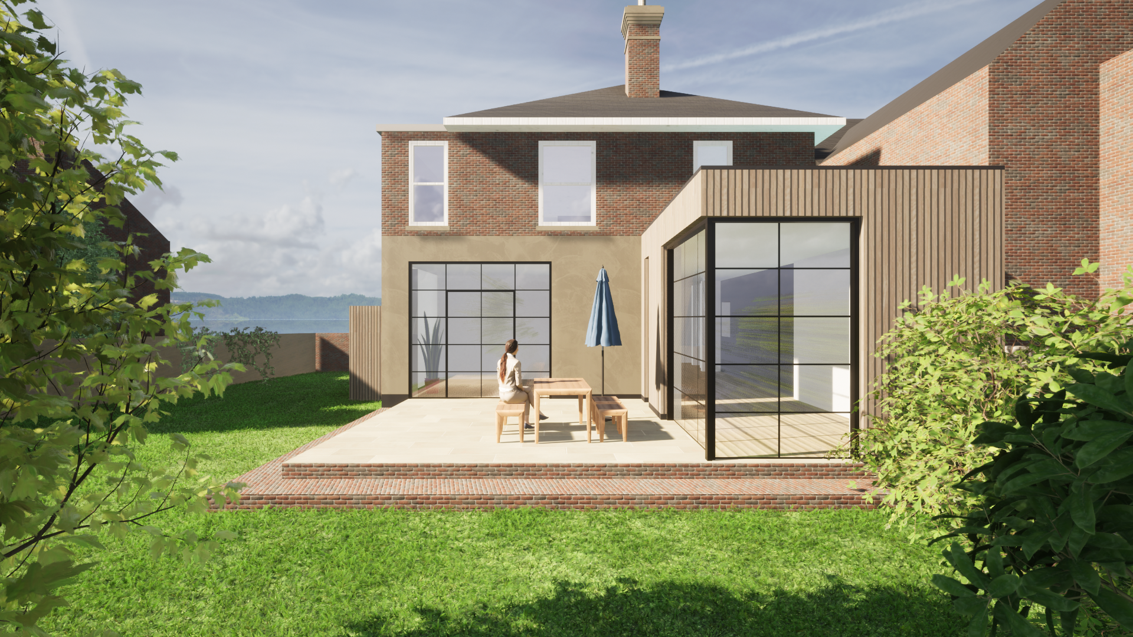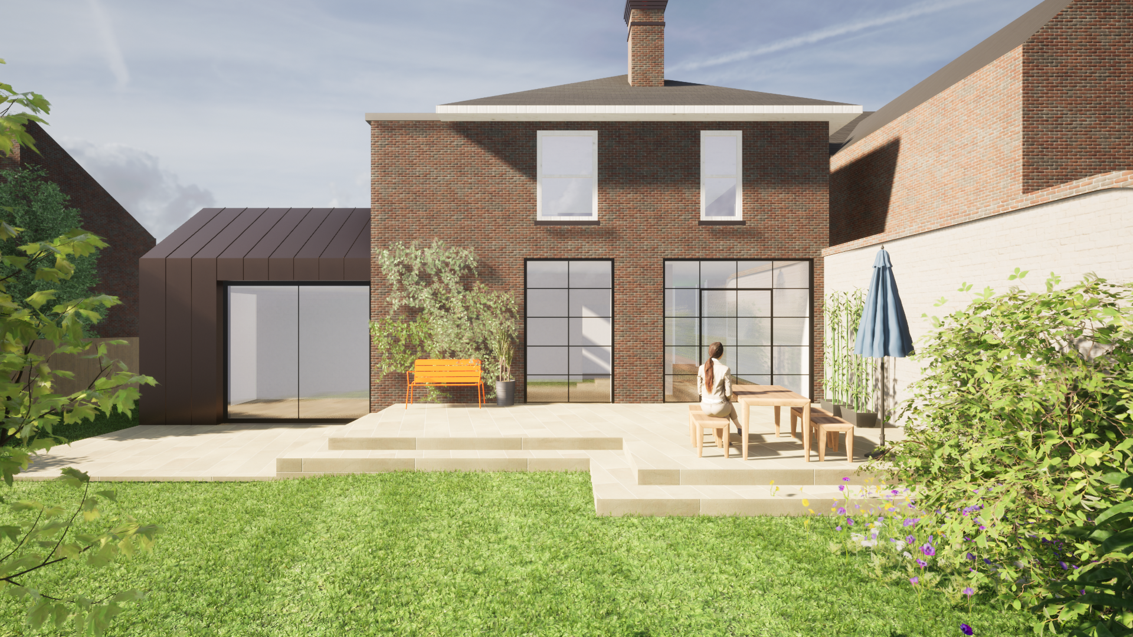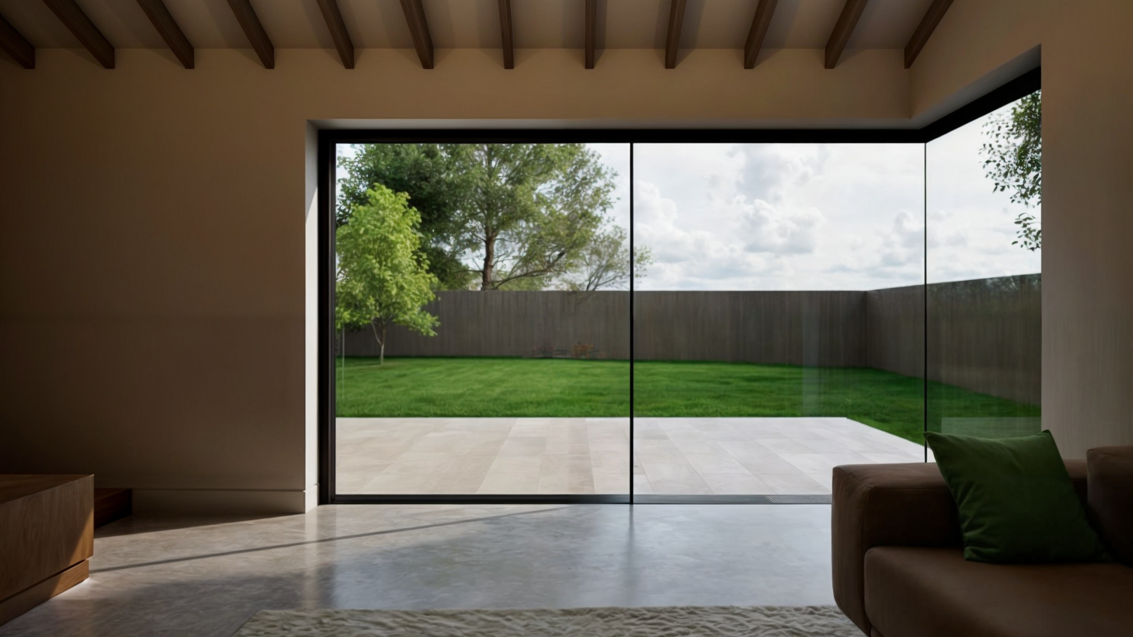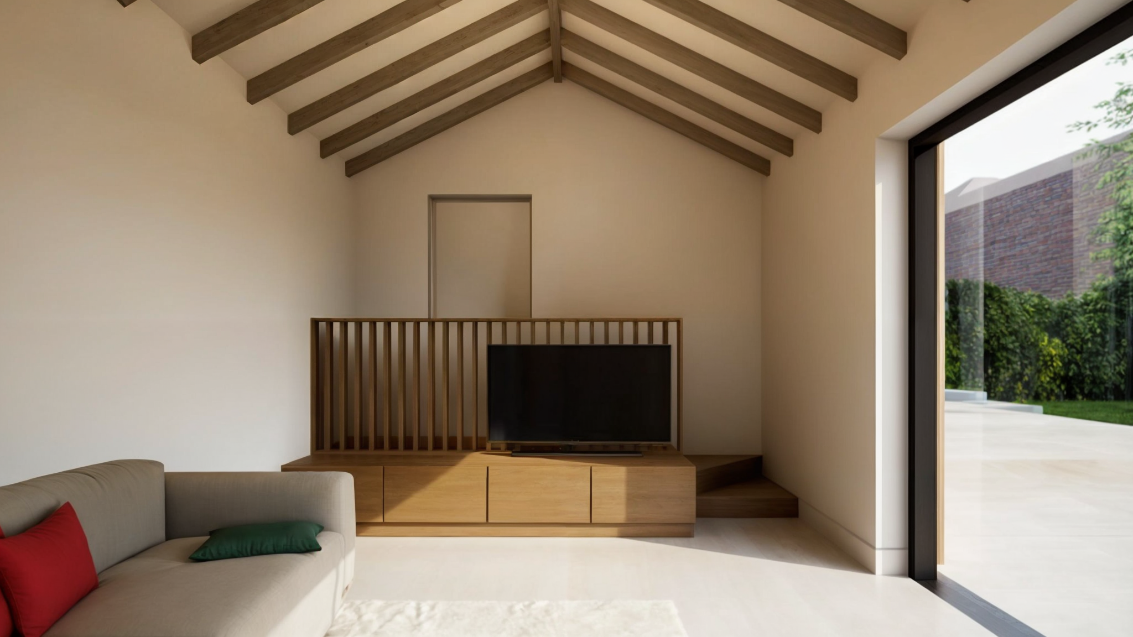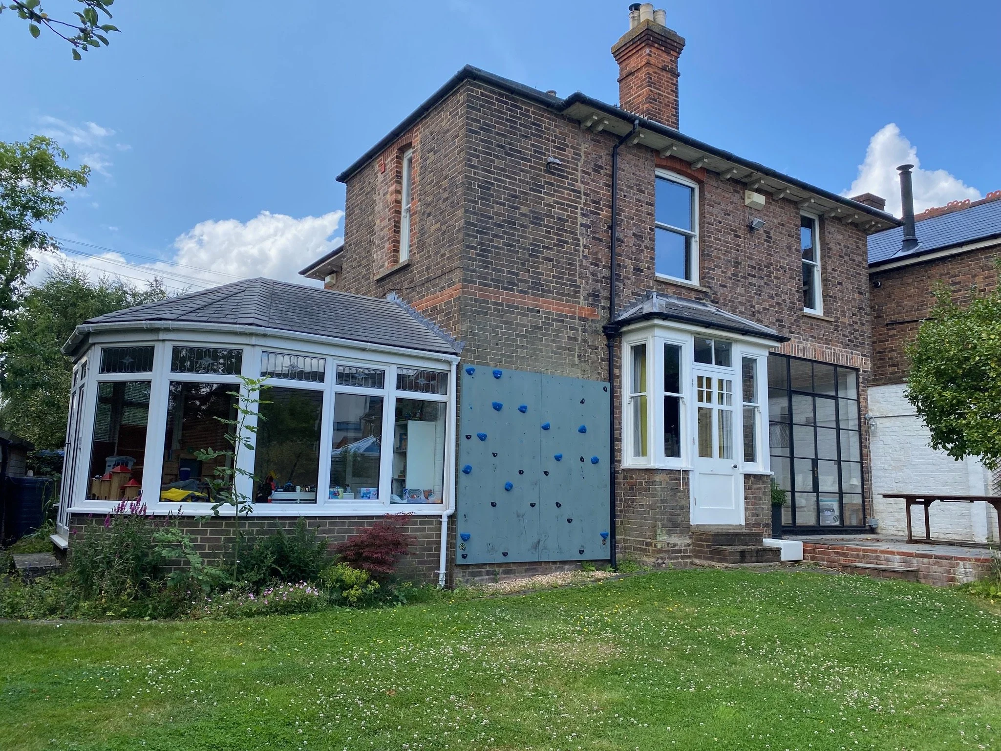
Secret Snug
A secret snug extension and ground floor reconfiguration in the heart of Tunbridge Wells
This beautiful Victorian House had already undergone a number of modifications by various owners when the clients approached us. Some of the newer spaces worked really well whilst others lacked flow or adequate purpose. The rear garden-facing elevation of the house also lacked cohesion with a mixture of glazing styles and blank walls.
We were therefore asked to take a fresh look at the layout and link up the disconnected elements. The clients also wanted to form a playroom and additional snug space for evening relaxation.
We looked at several options for extending and reconfiguring the house including a rear extension versus a side extension (see above). Key to the design at the rear was rebalancing the elevation . One of the rooms that worked well was the kitchen/diner which already had a large area of crittall-style glazing recently installed. We decided to echo this throughout the ground floor whilst using complimentary glazing and cladding for the extension to preserve the integrity of the existing historic building.
The clients liked the idea of replacing the existing conservatory with a side extension, where a new snug space would be located. To add an element of fun, the new snug is to be accessed through a secret door concealed in a book case. This also allows the living room to retain its integrity without feeling like a corridor. A pitched roof with exposed timber joists and bespoke joinery will add to the feeling of warmth and cosiness.
The clients were also very keen to generally improve the energy efficiency and thermal performance of the house. We were able to advise on the benefits of various methods of energy generation, including a heat pump and how much new plant space would be required. Internally we are also planning to retrofit underfloor heating throughout to improve efficiency and practicality of gaining back lost radiator space.
The Existing House
This lovely historic house lacked cohesion on the rear elevation with a mix of glazing and areas of blank walls.
The conservatory was always too hot/cold and generally the rear facing rooms lacked light.
We are currently working on the technical design and tender package with a view to starting on site early 2025.


