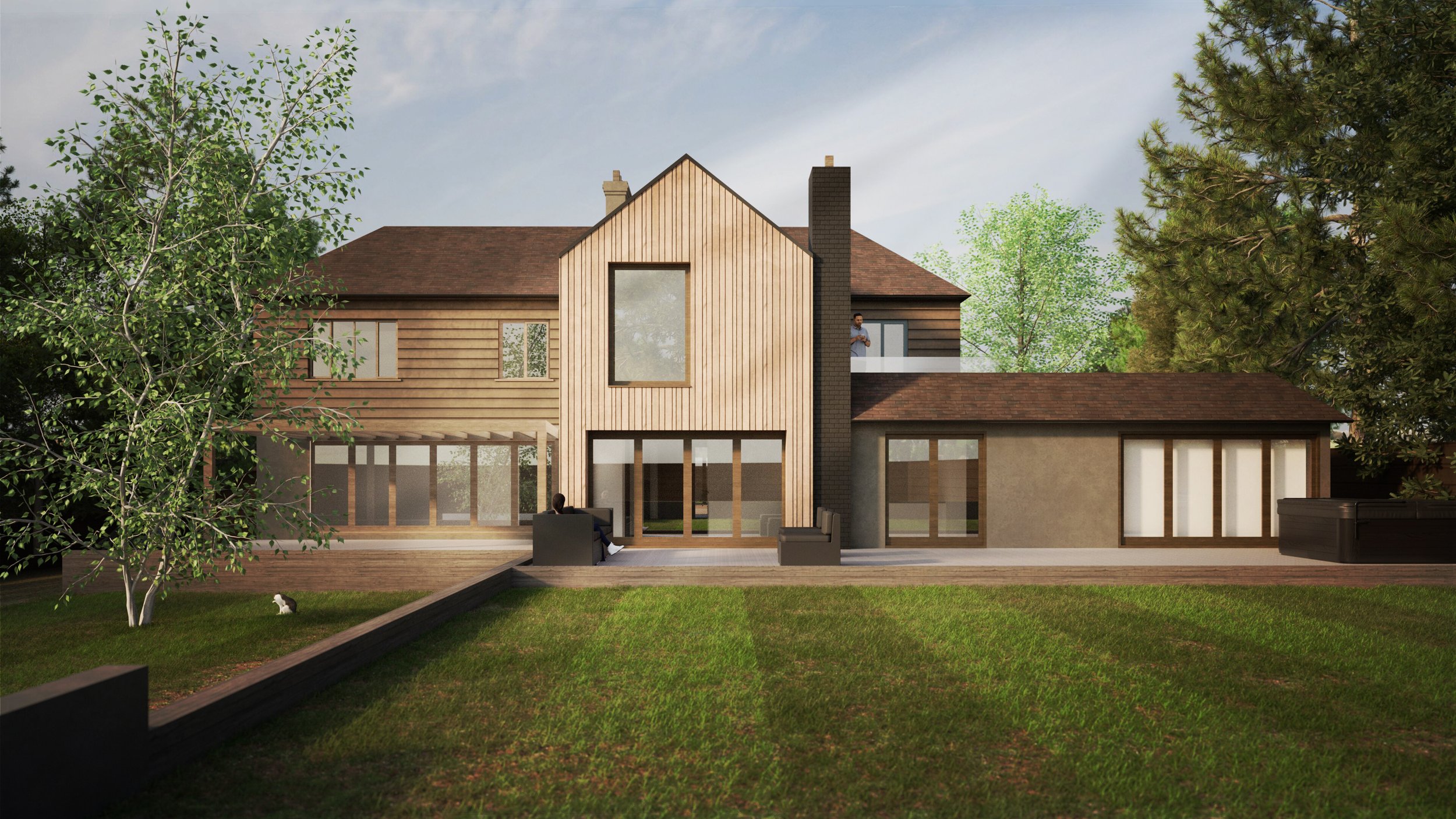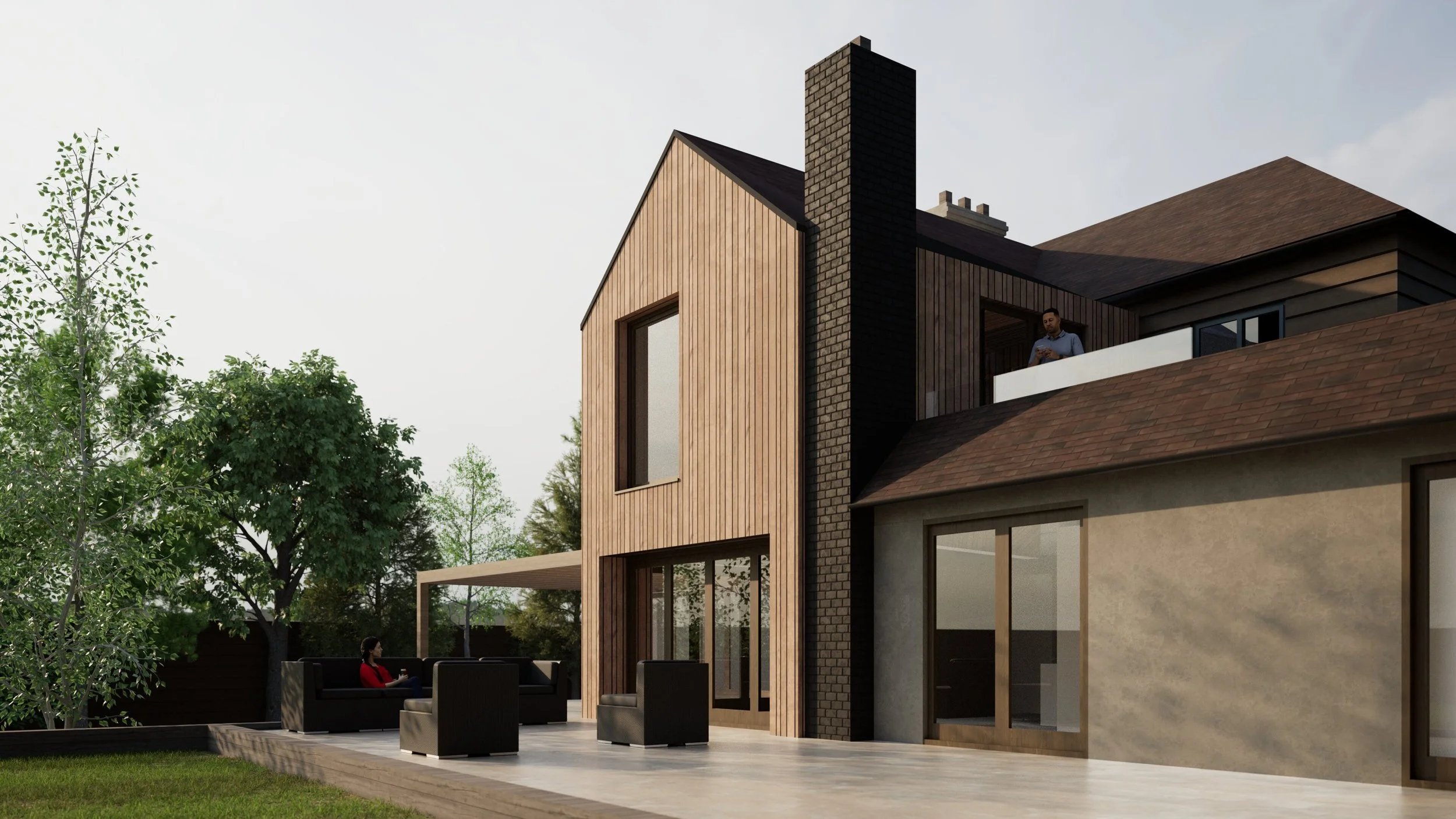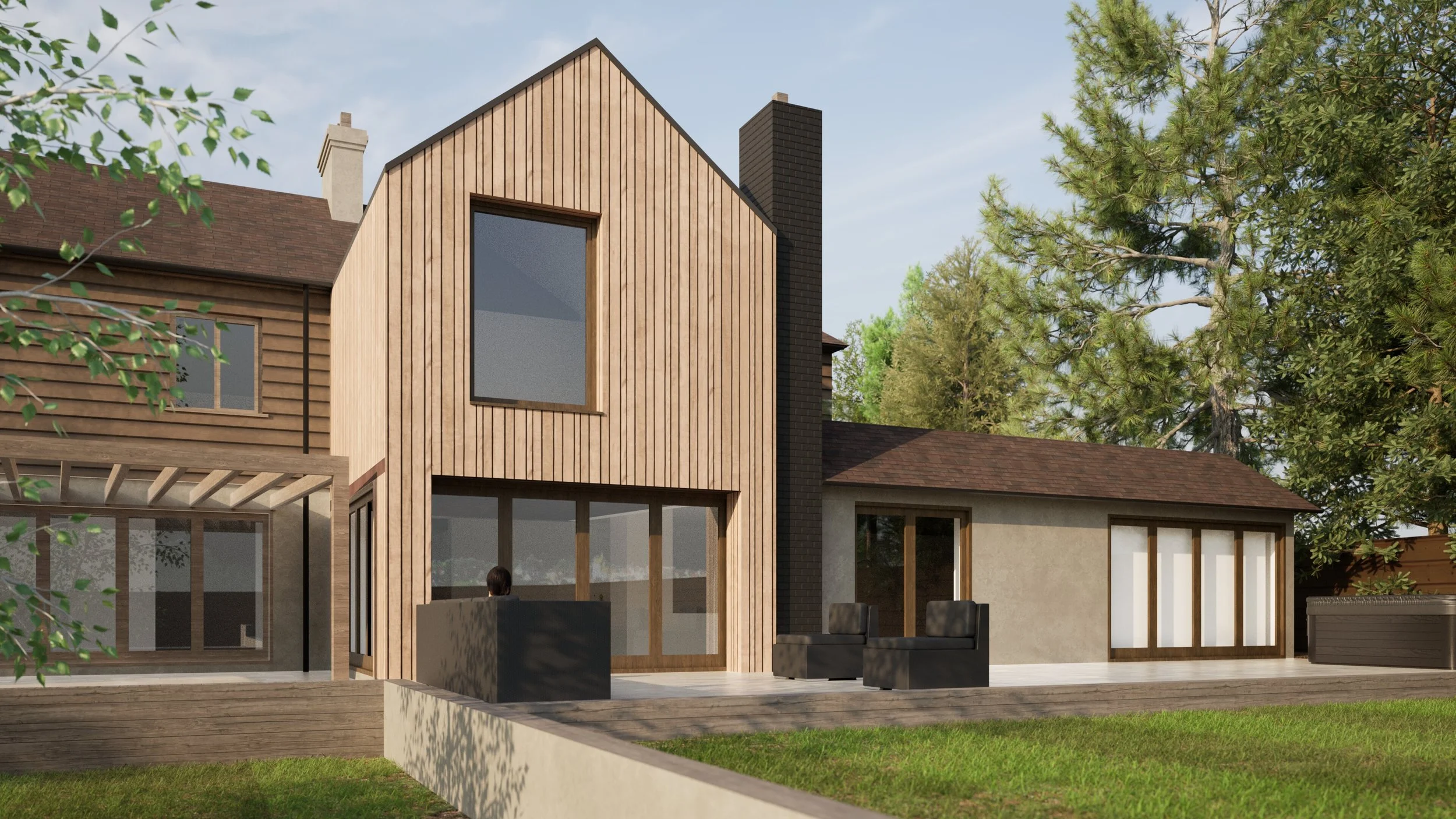
Speldhurst House
A two story rear extension to provide an additional bedroom
The client’s of this expansive house in the country approached Sharpe Architecture having recently obtained planning permission for a first floor extension. They wanted us to look into options for a more contemporary design that maximised the beautiful views across the landscape. They also wanted the extension to unify the rest of the house which has already been extensively extended and improved. The challenge of the project in planning terms was that the house is located in a designated ‘Area of Outstanding Natural Beauty’, which meant the design had to be modest and thoroughly justified against local policy.
We proposed three different options including a glass dormer and a zinc box but the preferred option was a timber extension which partially over-clad the ground floor, giving the appearance of a two storey gable. The gable acts to tie together the previous extensions of the house, by creating a unifying central focal point. Gables are also rooted in traditional architecture but can be made to appear more contemporary through the detailed design, choice of cladding and fenestration.
The gable design received planning approval in 2022 and we have now completed the technical design stage.




