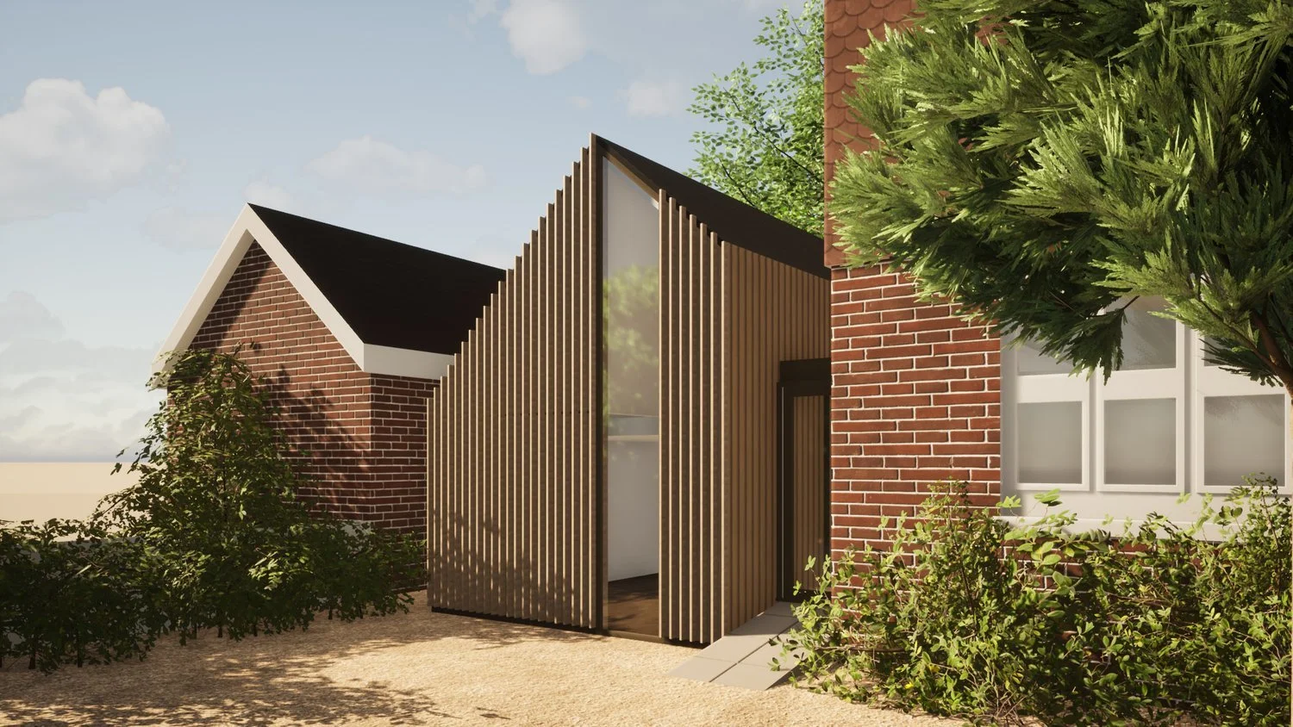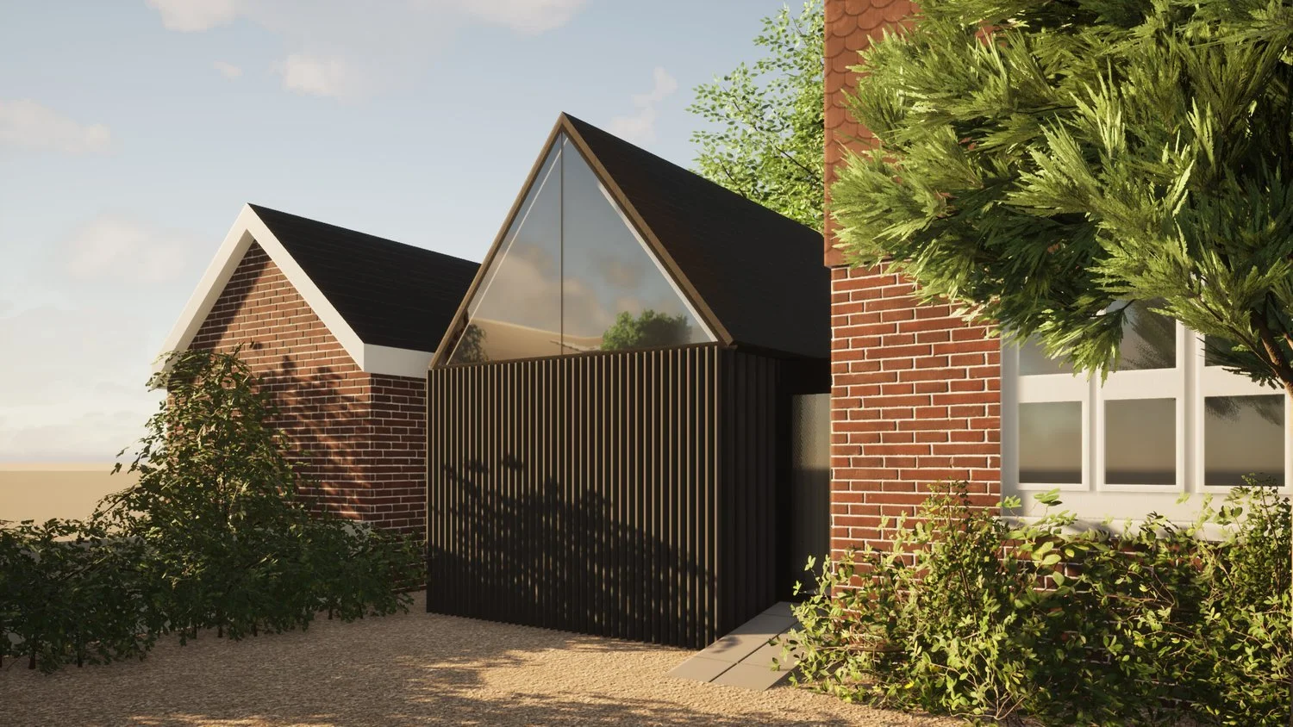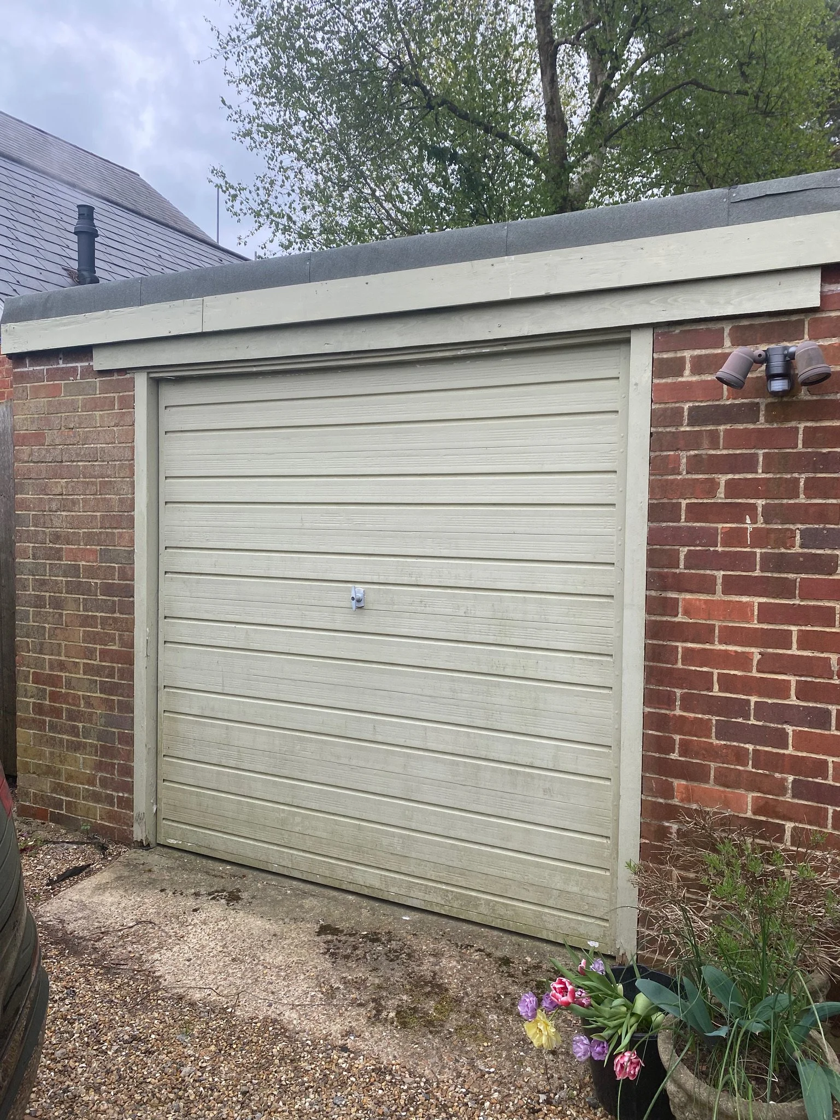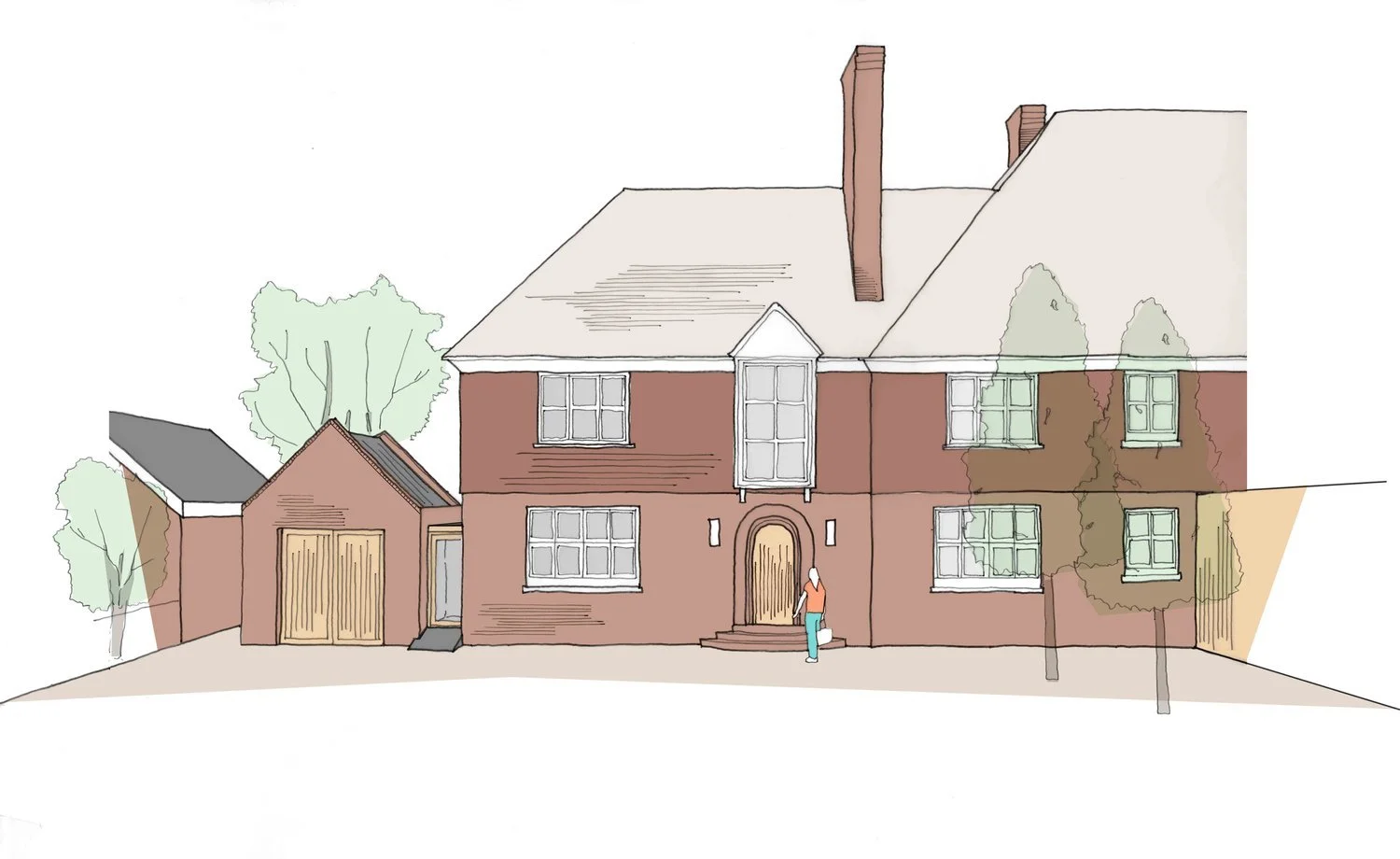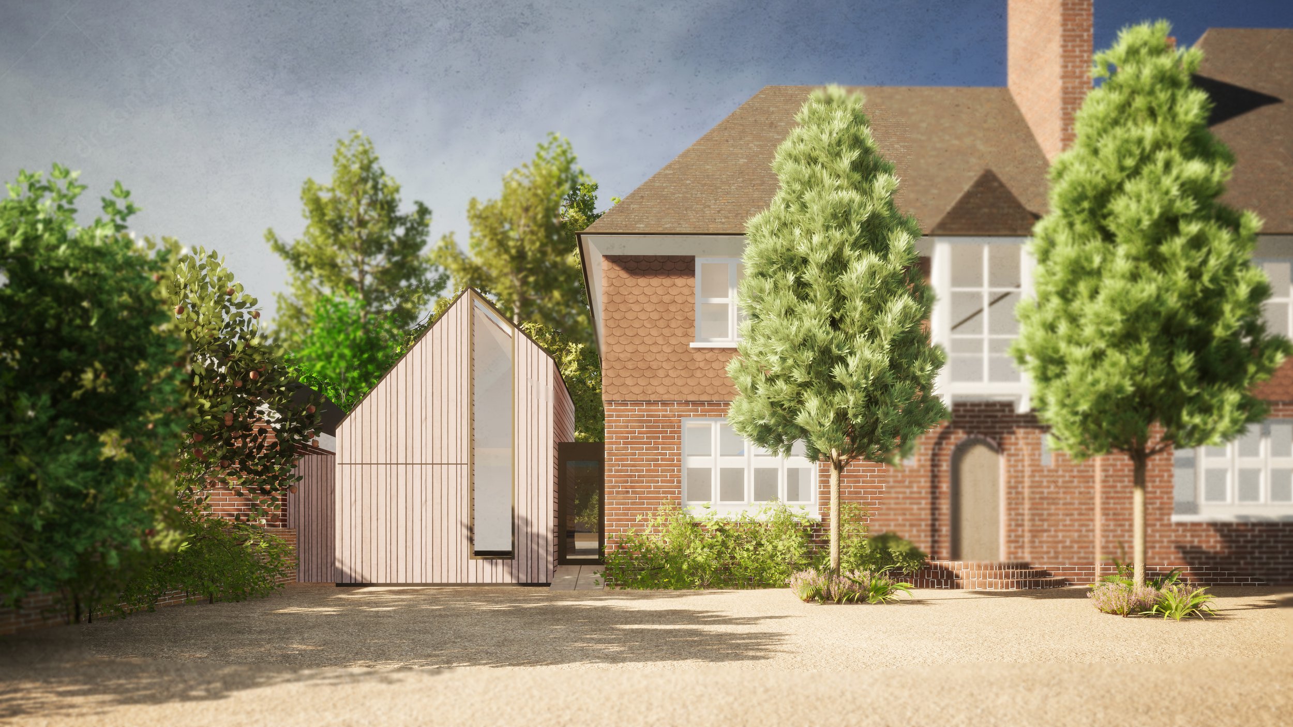
The Workshop
A small modern workshop to complement the house.
This house is located in a private park in the heart of Tunbridge Wells and is a beautiful example of the Arts and Crafts period. The clients approached Sharpe Architecture looking to replace the workshop adjacent to the house which is essential for the maintenance and upkeep of the land. The client were also keen to have a pitched roof in order to install photovoltaic panels and future proof the house against rising energy costs.
We presented a number of options to the clients, including an option to retain the shell of the existing 1980s garage and add-on/over-clad. We also looked at various materials that contrasted and matched the existing house.
The clients were most excited by the option of replacing the existing building with a lightweight (and sustainable) timber building.
In the spirit of the Arts and Crafts values we started looking at contemporary building forms designs to compliment the historic main house, with a strong handcrafted carpentry element to the timber work. We developed the designs and explored various options for textures and cladding patterns in 3D. The final design had a hidden door concealed within the cladding.
Before
The existing garage/workshop had no architectural value and didn’t complement the house in any way.
The revised design provides more space and acts as a stronger counterpoint to the main house.


