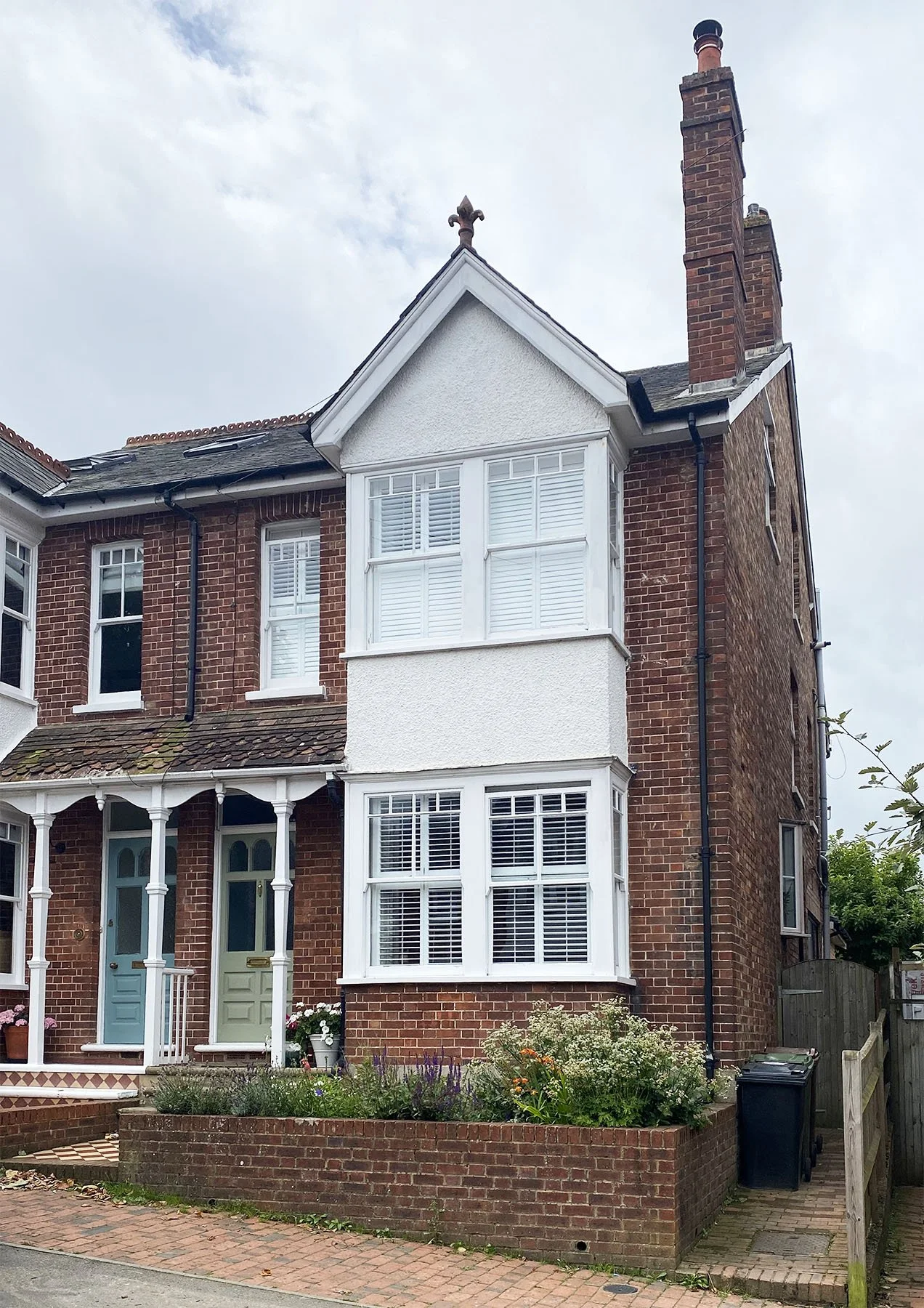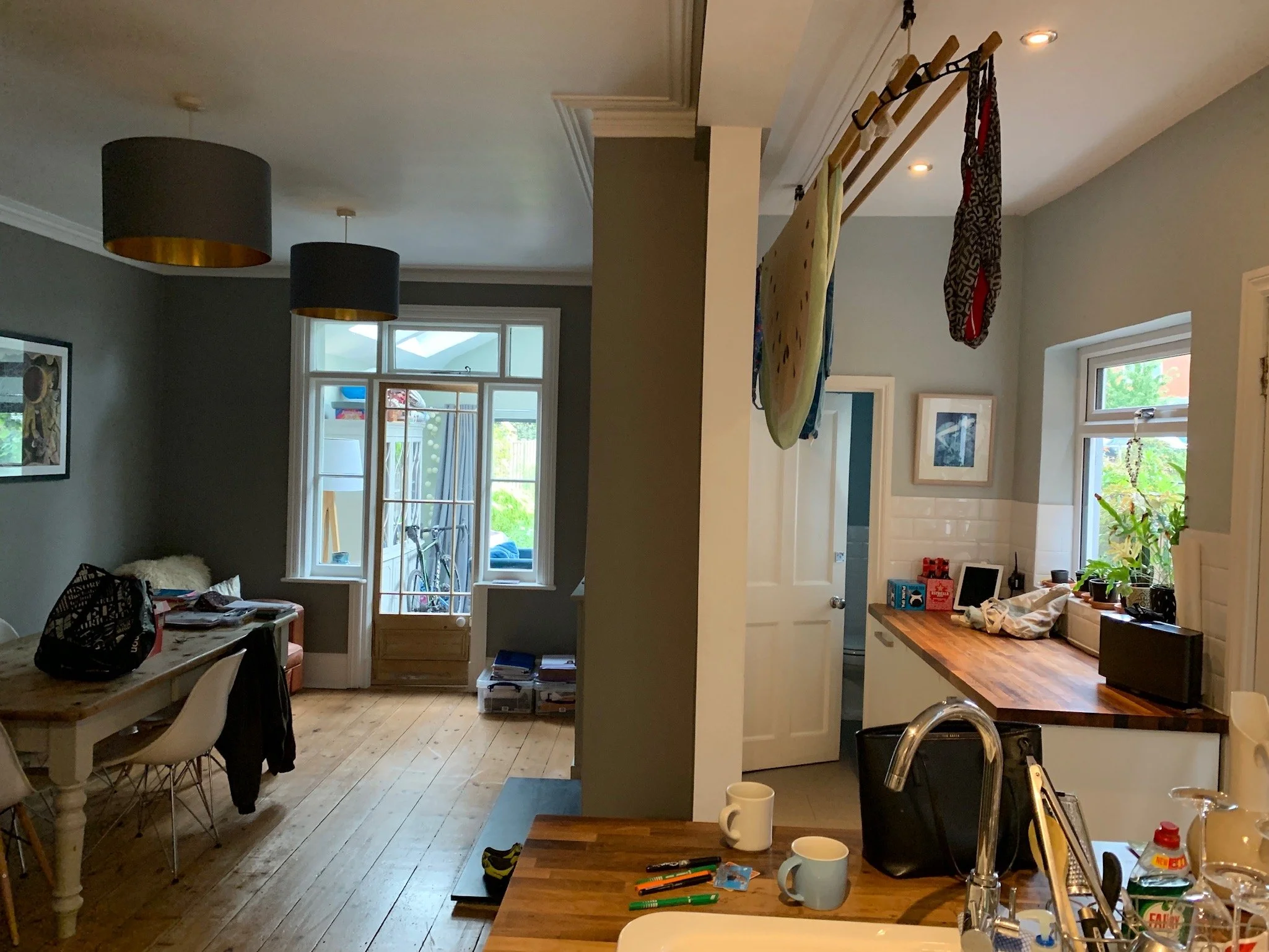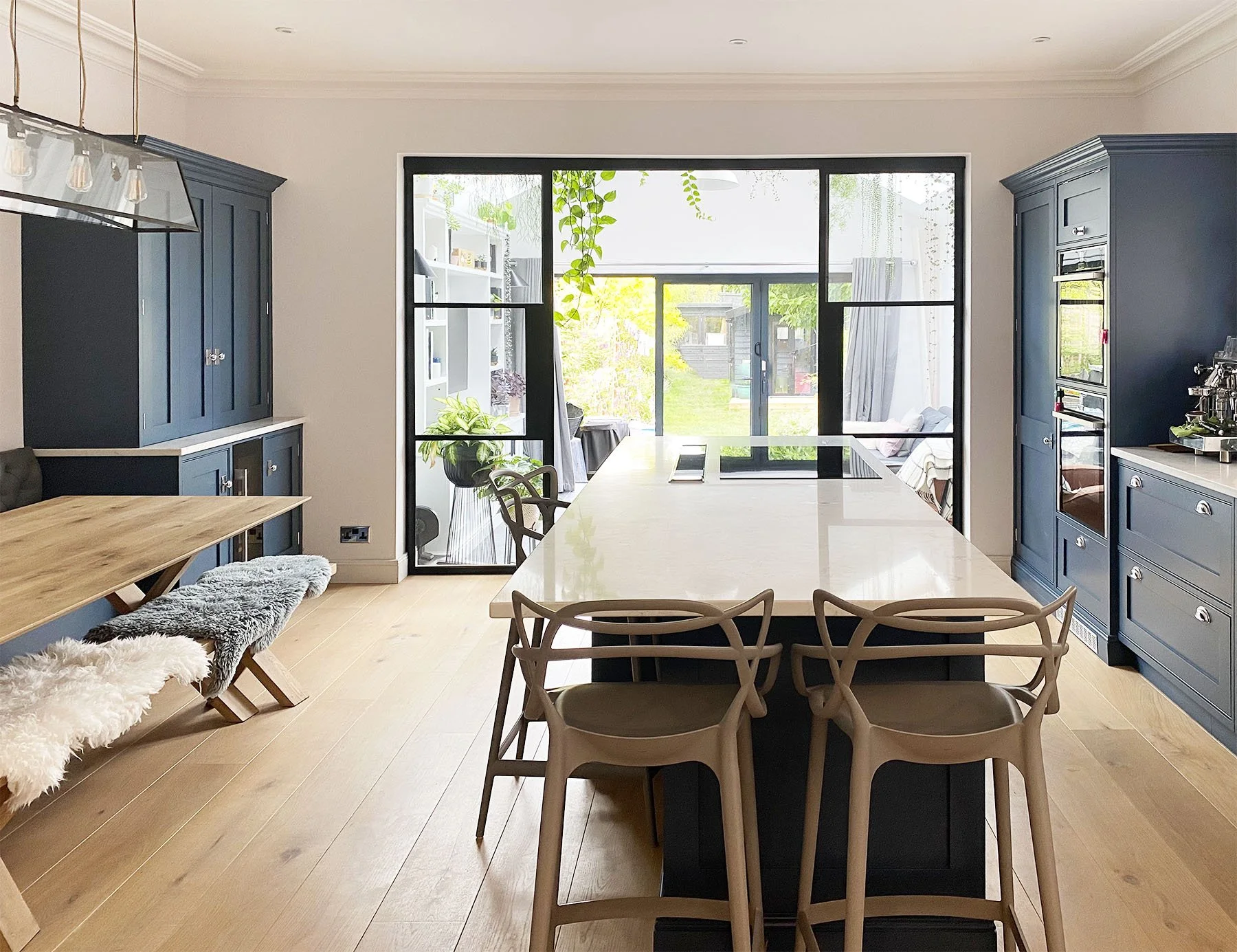
Slot Kitchen
Our clients of this lovely three storey Edwardian townhouse in Tunbridge Wells wanted to remodel their ground floor to create an improved family space.
The current layout was heavily compromised by a utility room/WC in the middle of the space and a small, dark kitchen located at the back. By relocating the kitchen to the centre and pushing the utility area to the back, the room feels larger and more open. This layout also maximises the light flooding in from the new large glazed partition between the kitchen and the garden room.
Before
Before carrying out the work, the kitchen and dining room felt dark and cramped and the rooms had little connection to the garden
By relocating the utility room and WC to the back and removing the chimney breast, the room was opened up into a light filled family room with expansive views of the garden.
A slot window installed at worktop brings more light into the room and adds a rustic backdrop through the weathered brickwork beyond. The clients wanted to achieve a stylish Scandinavian feel through the use of natural finishes and calm colours in the interior design.








