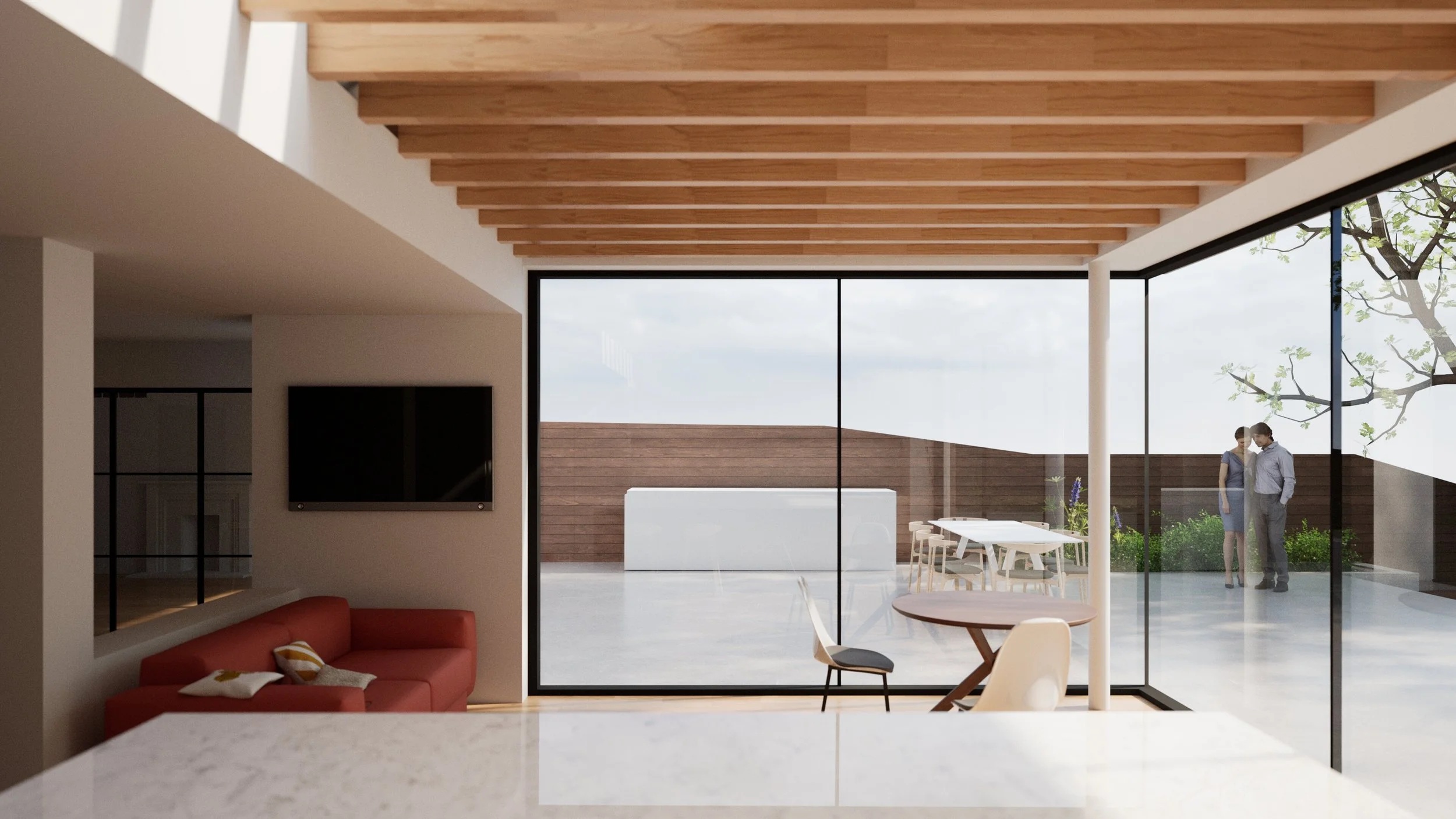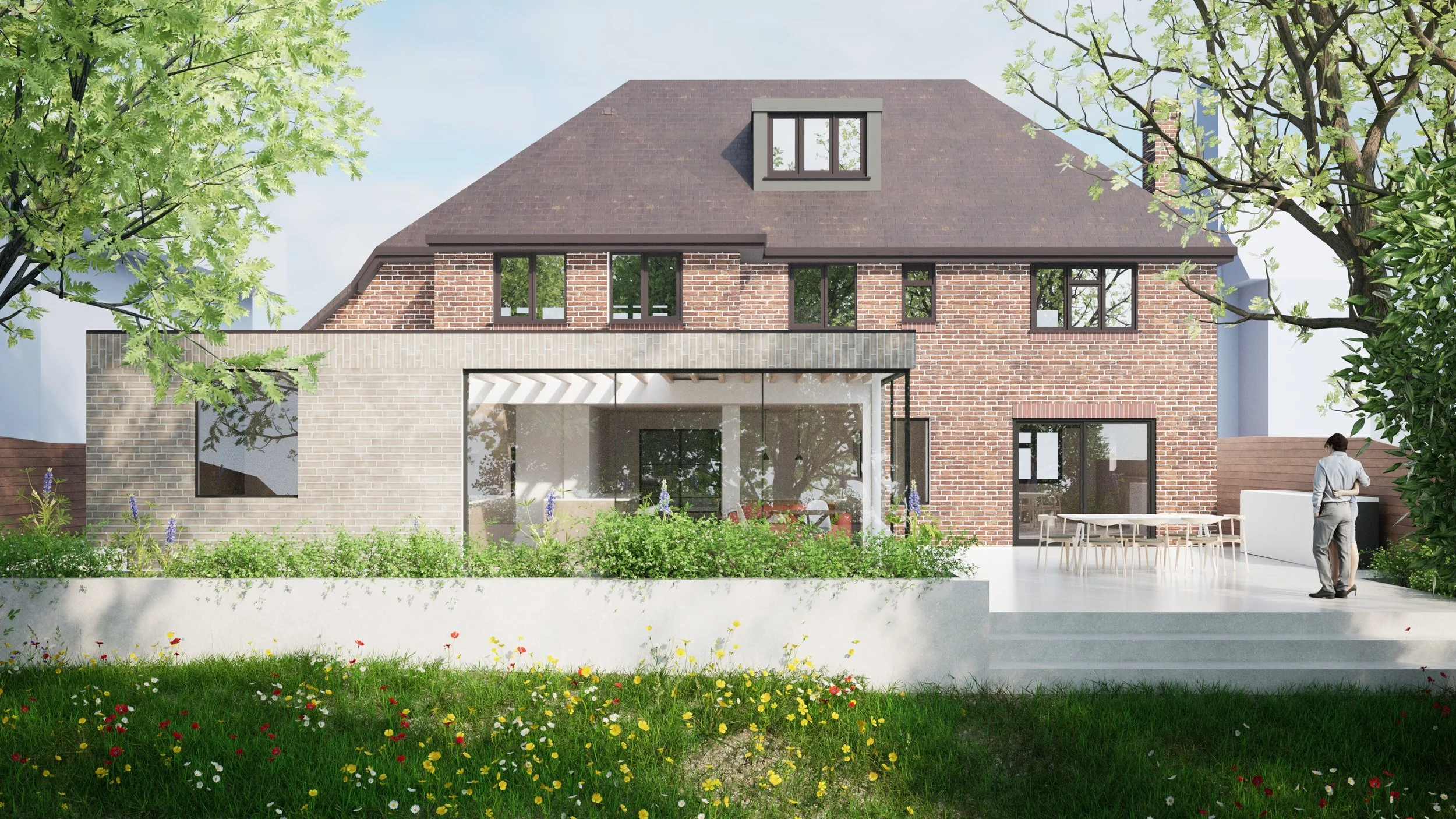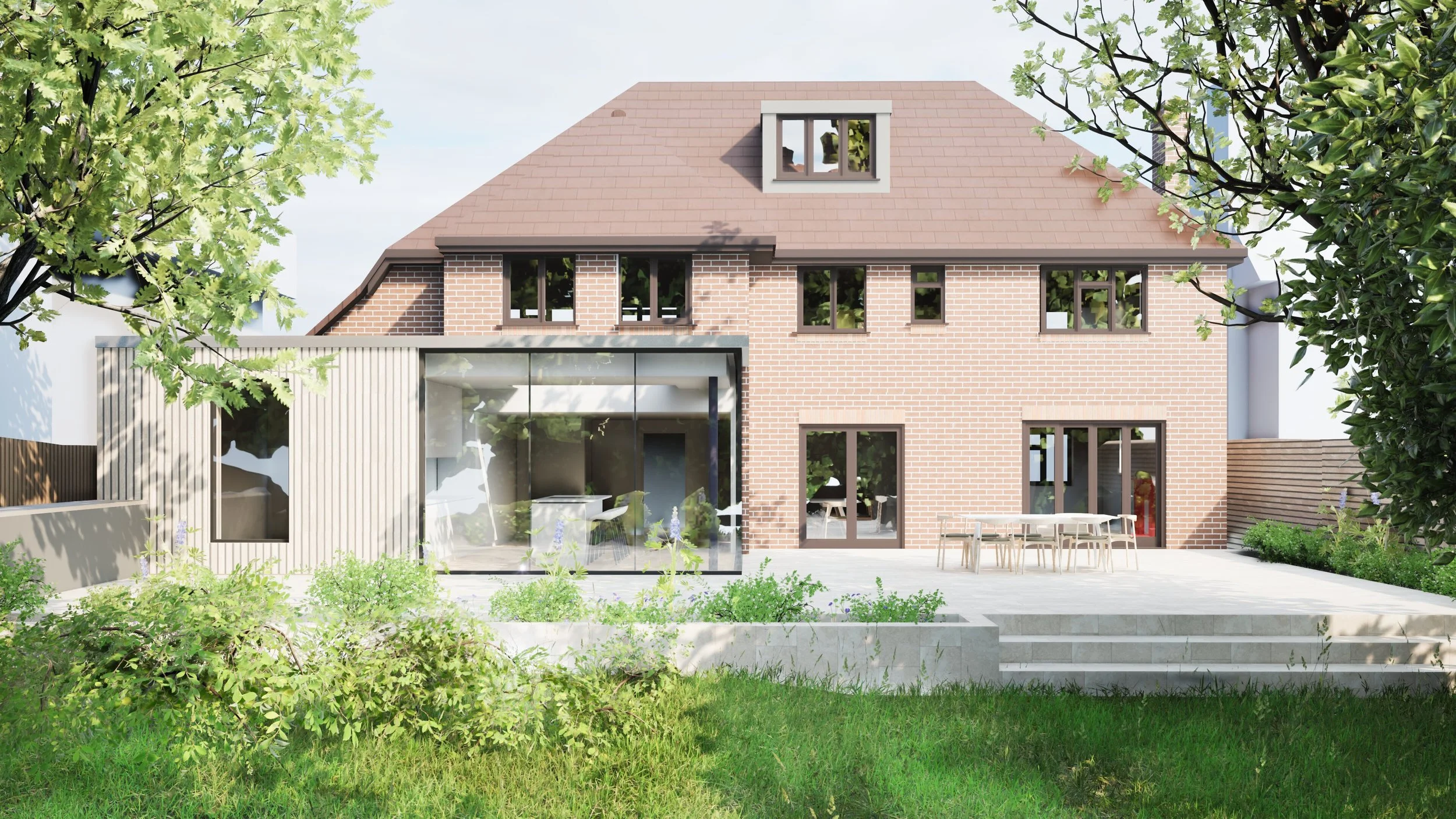
Sevenoaks Grove
A kitchen extension to create a large flexible space for entertaining.
The clients of this large house in Sevenoaks approached us with the brief of improving the ground floor layout of their home. The house had been extended in the past which created a series of large but unusable and disparate spaces.
We explored several options in the feasibility stage ranging from a large rear extension to a simple kitchen/diner knock-through. In the end the clients liked the idea of extending at the rear and connecting the rooms some of the rooms to create a flexible space that would suit entertaining friends.
Internally, the revised layout makes the most of the views to the garden. The large doors at the rear bring light deep into the plan to make the space feel open and bright.
We explored an number of options, for both layout and external appearance, exploring different cladding options and footprints.








