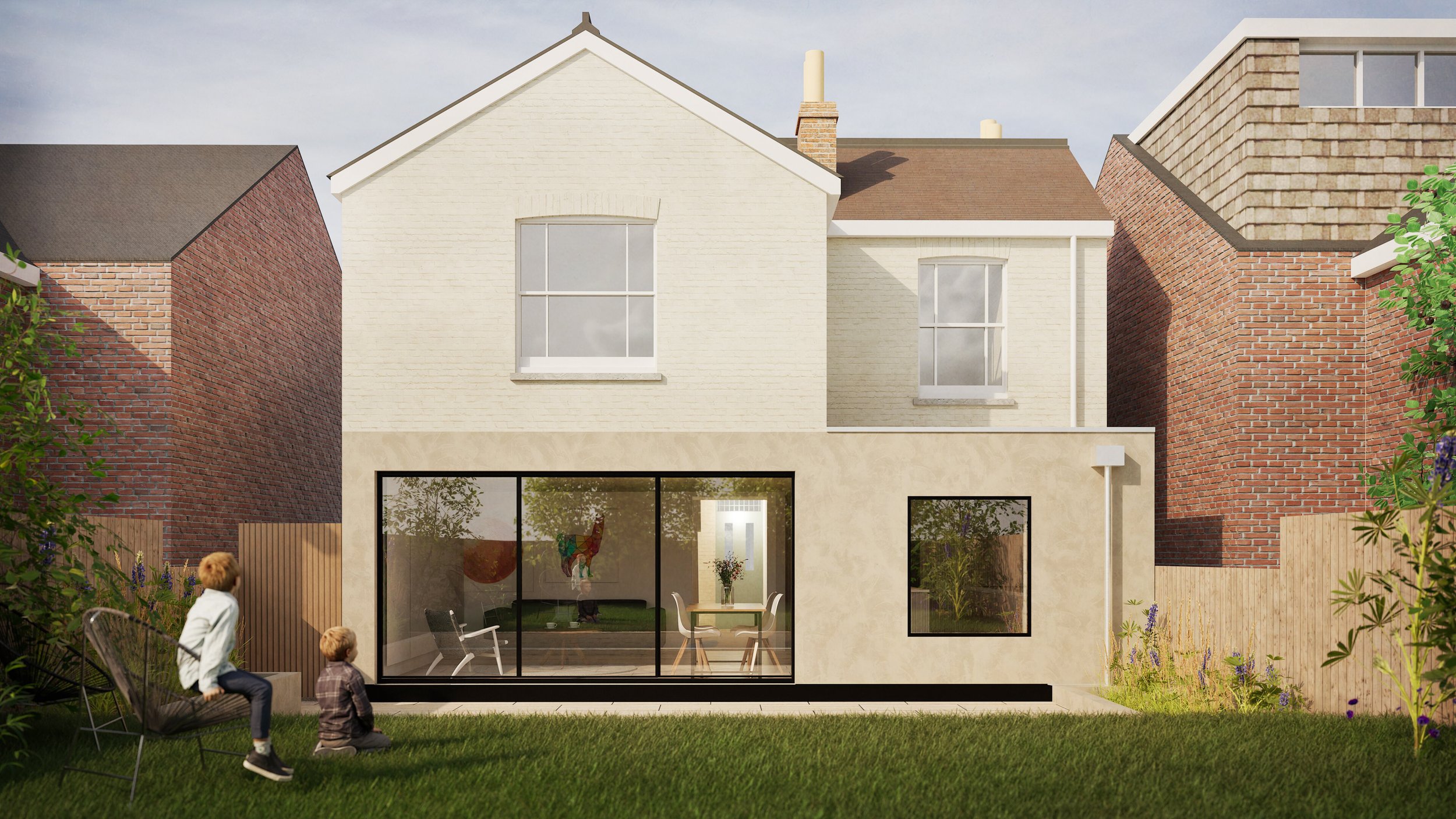
Southborough Cottage
A kitchen extension to create a large family space with a view.
The clients of this beautiful double fronted period cottage approached us with the view to improving the ground floor layout of their home. The house had been extended in the past to create a large living room space but with the negative knock-on-effect of making the kitchen dark and narrow. The kitchen also opened up into a conservatory which always made the space feel either too hot or too cold.
We explored several options in the feasibility stage ranging from a large rear extension to a simple kitchen/diner knock-through. In the end the clients liked the idea of extending on the footprint of the conservatory and opening up the space into a large family room, housing a kitchen, dining and social space.
The clients were also keen that the design was sustainable and able to future proof for climate change. We are therefore proposing natural materials where possible eg a breathable lime render externally and reclaimed scaffold boards for the internally joinery. We have proposed an underground rainwater harvesting tank which will enable the client to be able to water their garden long into a summer drought.
We have completed the technical design stage and the project is due for completion in Autumn 2024.





