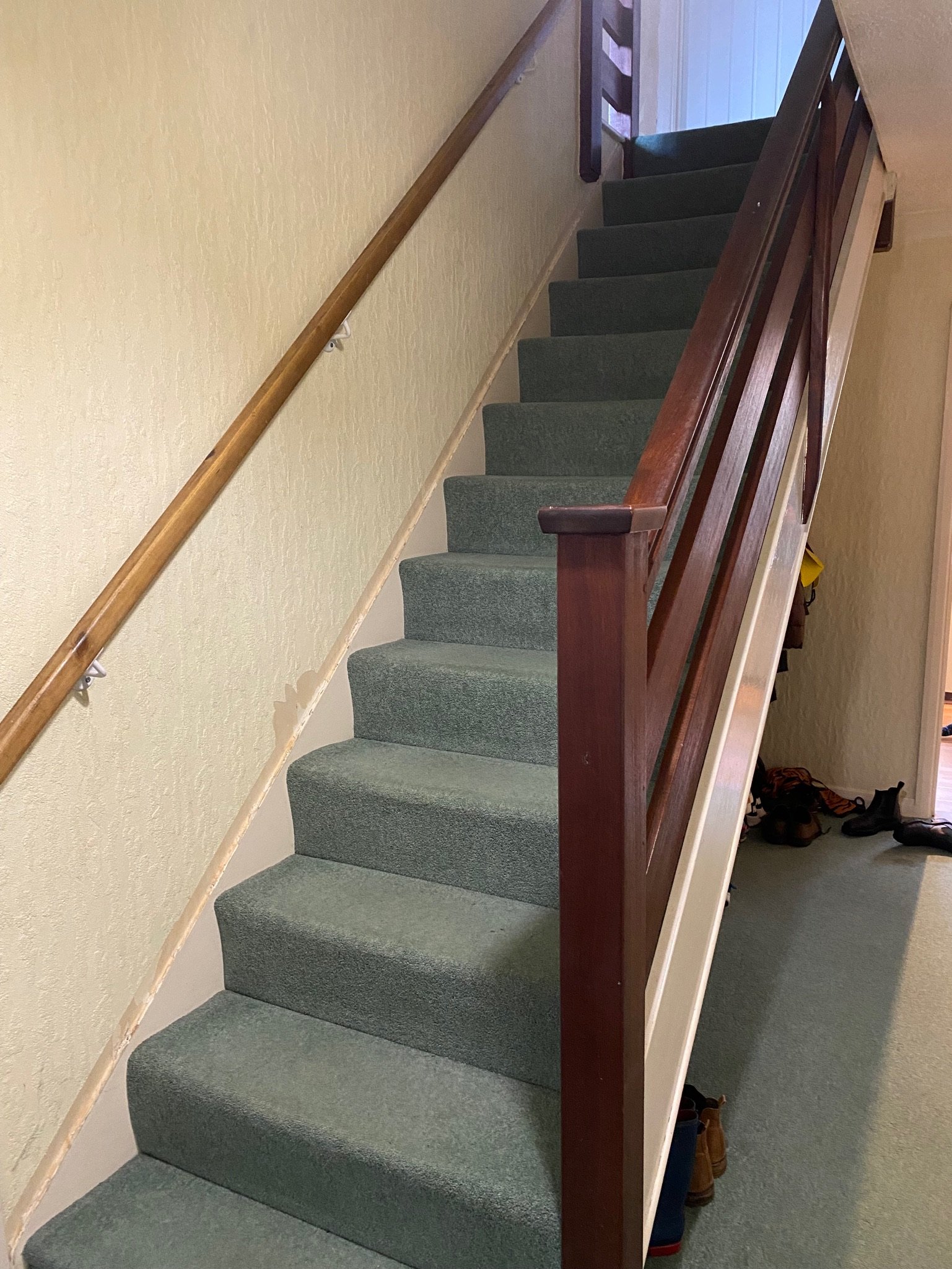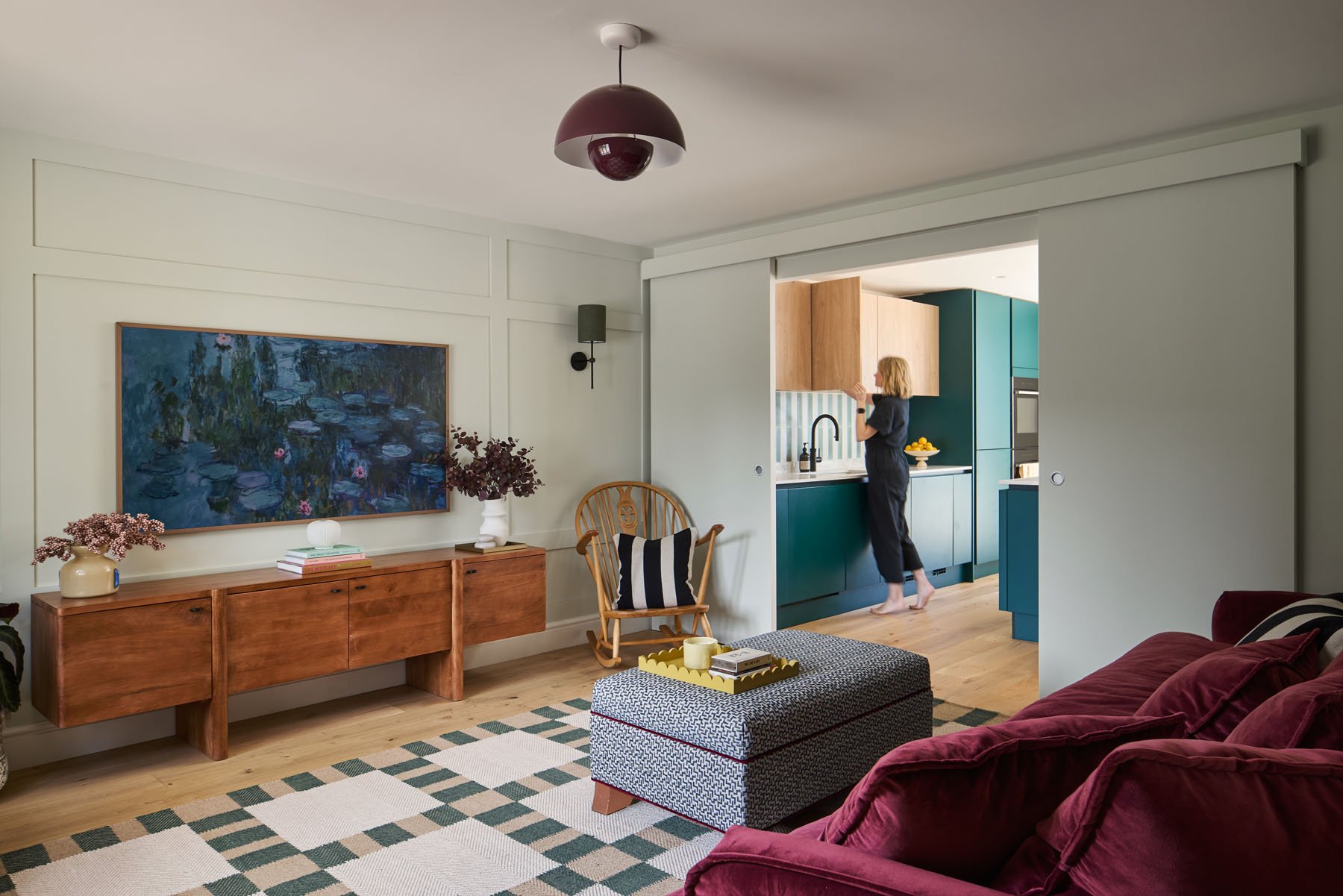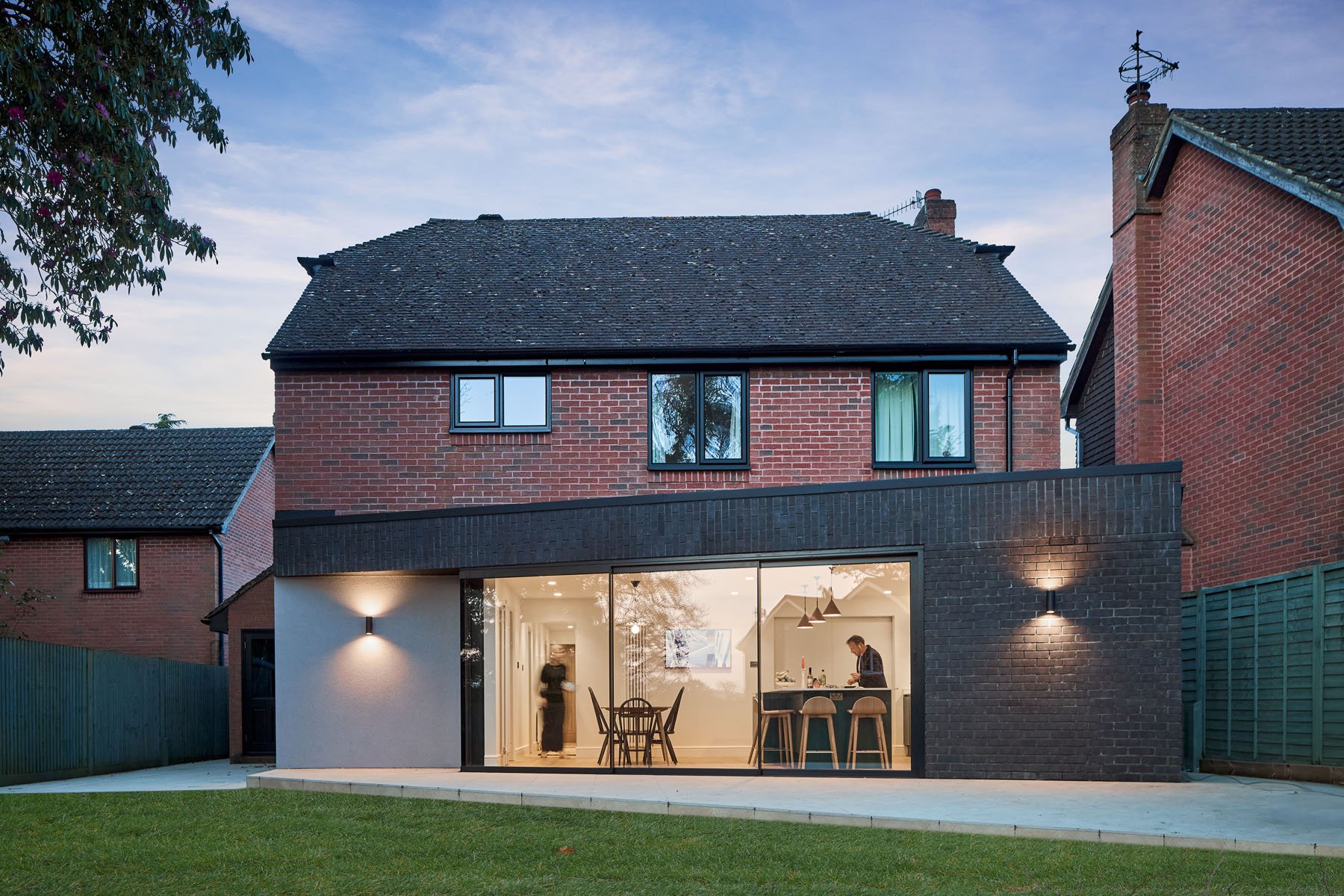
Ferndale House
A modern extension and remodelling of the ground floor to better suit a young family.
The clients approached Sharpe Architecture wanting to reconfigure the ground floor of their 1980’s house and transform it into a contemporary space for their young family. We started the project by looking at a range of options to improve the connectivity between the living spaces, garden and views beyond. Our feasibility study presented a number of options demonstrating the pro’s and con’s of remodelling the existing interior vs extending the property.
“We can’t speak highly enough of Sharpe Architecture. They have exceeded every expectation we had and the results speak for themselves. Frances has a lovely eye for design, and yes, all gone to plan with no major hiccups at all.
Sharpe have been the dictionary definition of professional, responsive and their input has been enormously valuable from first concept proposal, to planning approval to practical completion. I would strongly recommend having them administer your build contract. A cost we weren’t sure about, but having been (and lived in the house!) through it, it’s money very well spent. Indeed I’m sure their involvement will have saved us money overall.”
- Client Testimonial -
We moved the kitchen into the new extension which allows us to create a better connection between rooms. The sliding doors between the kitchen and living room create flexibility for different times of days.
Internally we altered the layout to create a long view through to the garden from the entrance and over-clad the existing stair to make it feel like new.
Before
Before carrying out the work, the house had little connection to the garden and had a redundant conservatory that was rarely used.
Internally the kitchen was small and not great for the family
The house sits diagonally to the site and currently has limited views of the beautiful garden beyond. The clients loved the asymmetric extension option we designed which now means the kitchen space is more parallel to the garden, which refocuses the view along the length of the garden, whilst also framing an intimate seating area on the terrace. Large sliding doors and stone tiling in the kitchen and terrace area will blur the boundary between the inside and outside spaces.
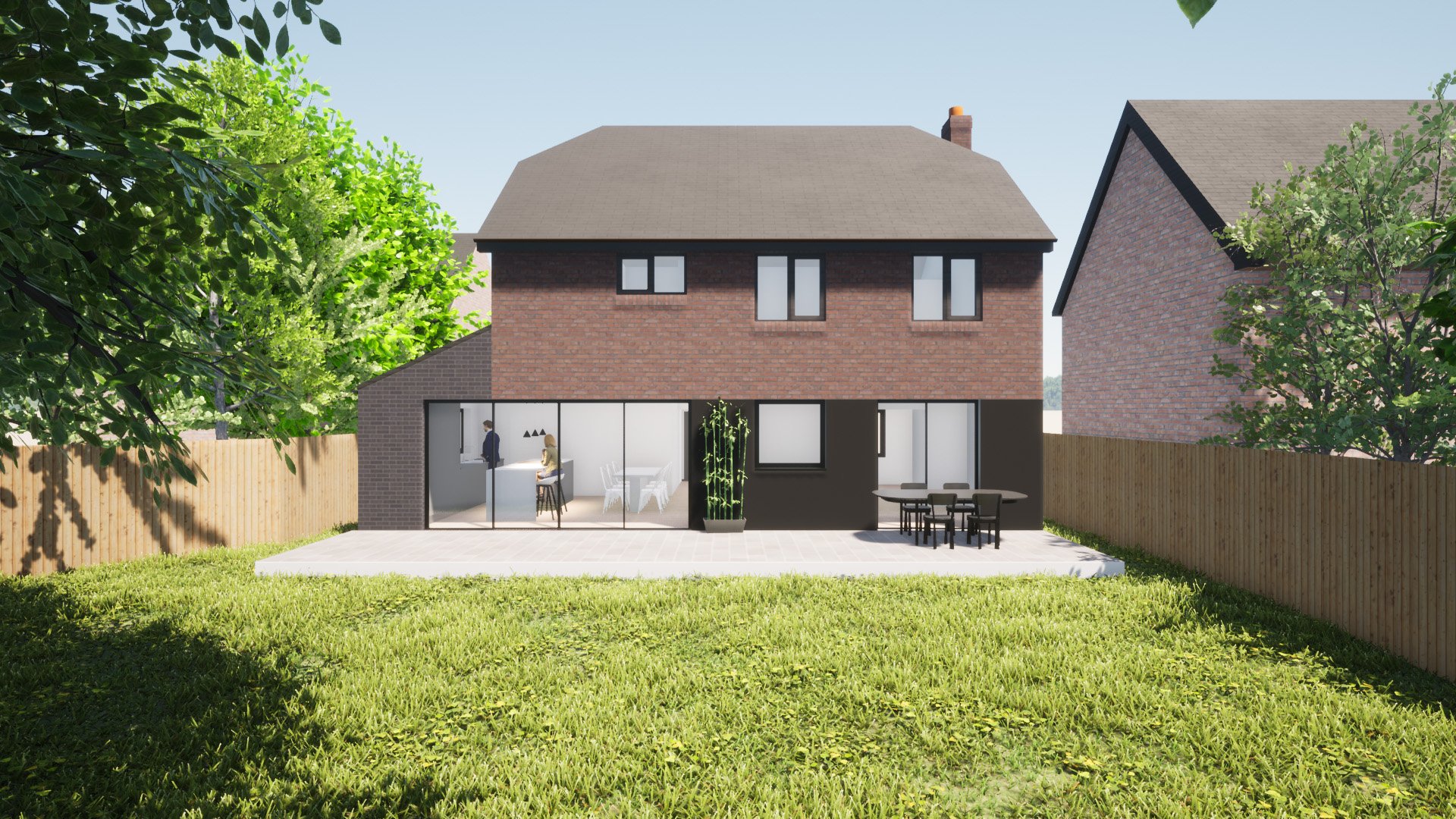
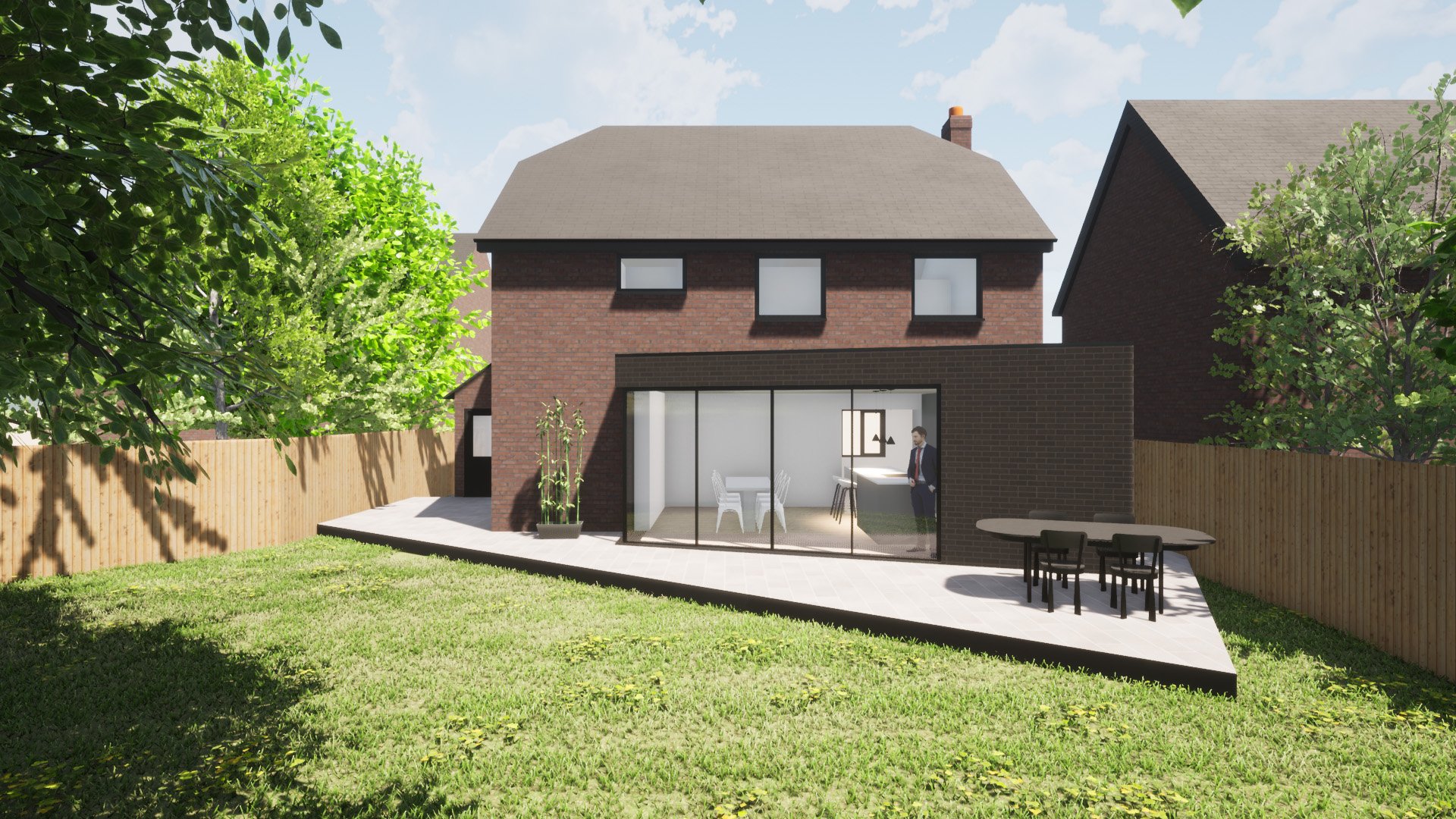
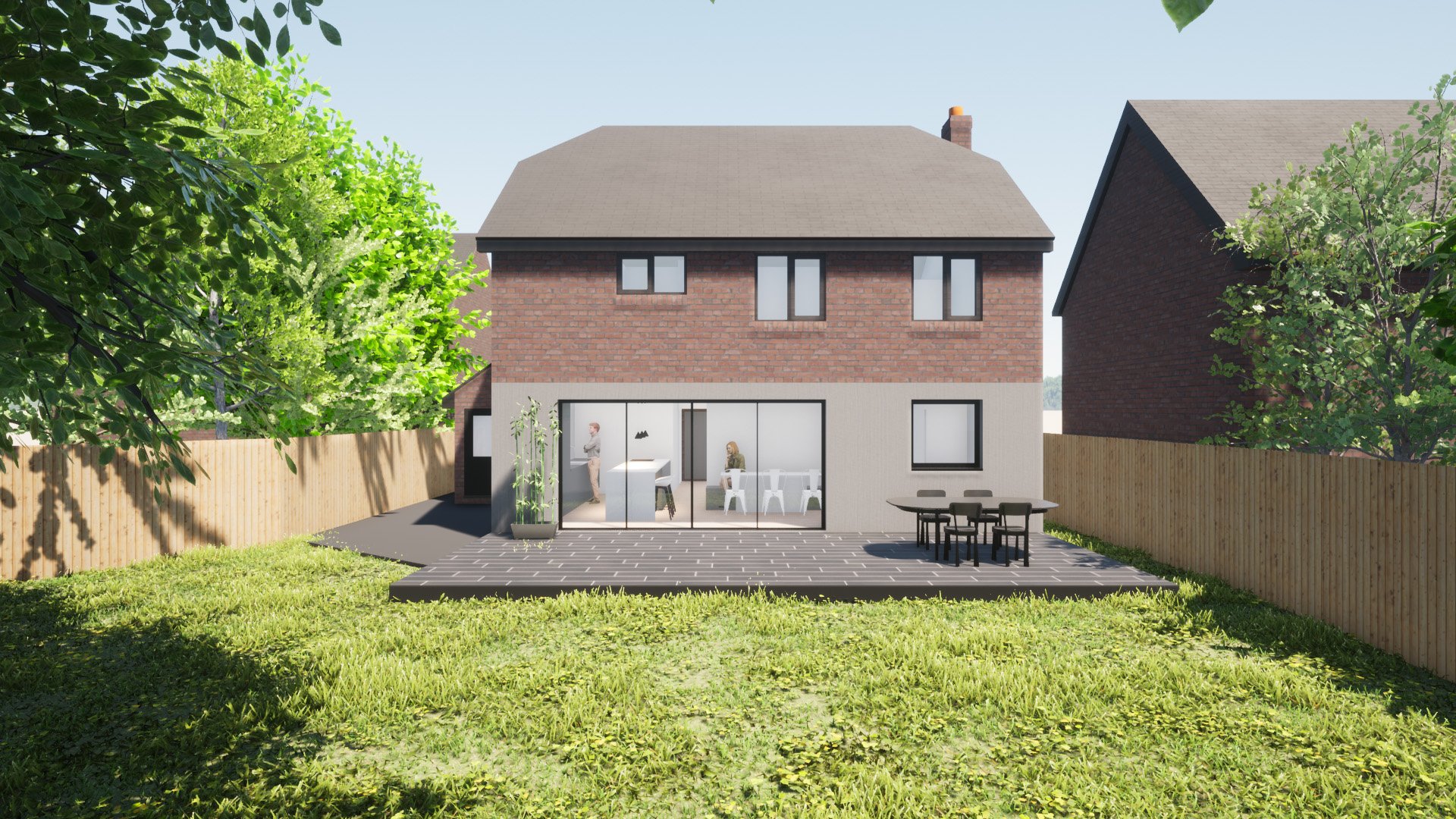
We worked with interior design “Hello Geronimo” who chose the furniture and soft furnishings for all the spaces.
The glass corner increases views of the garden from the Kitchen.







