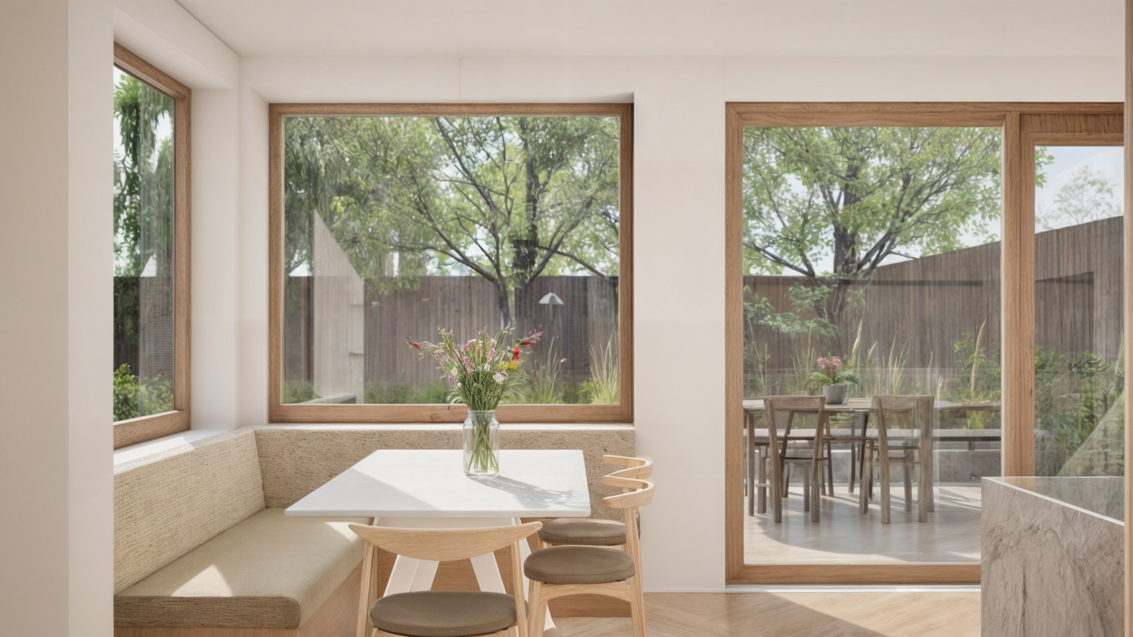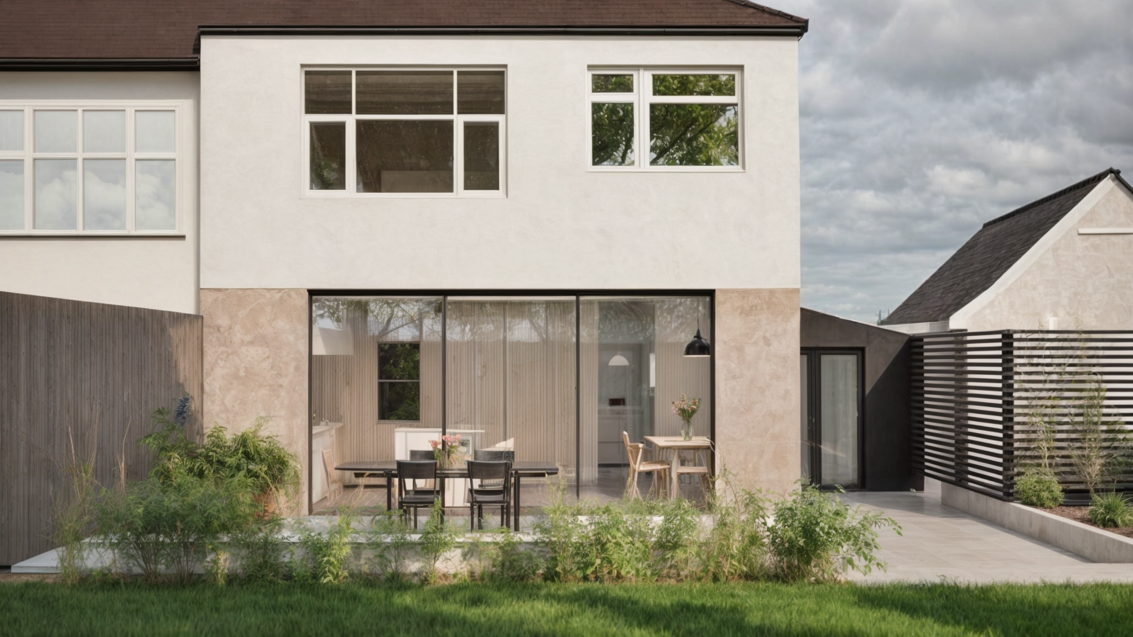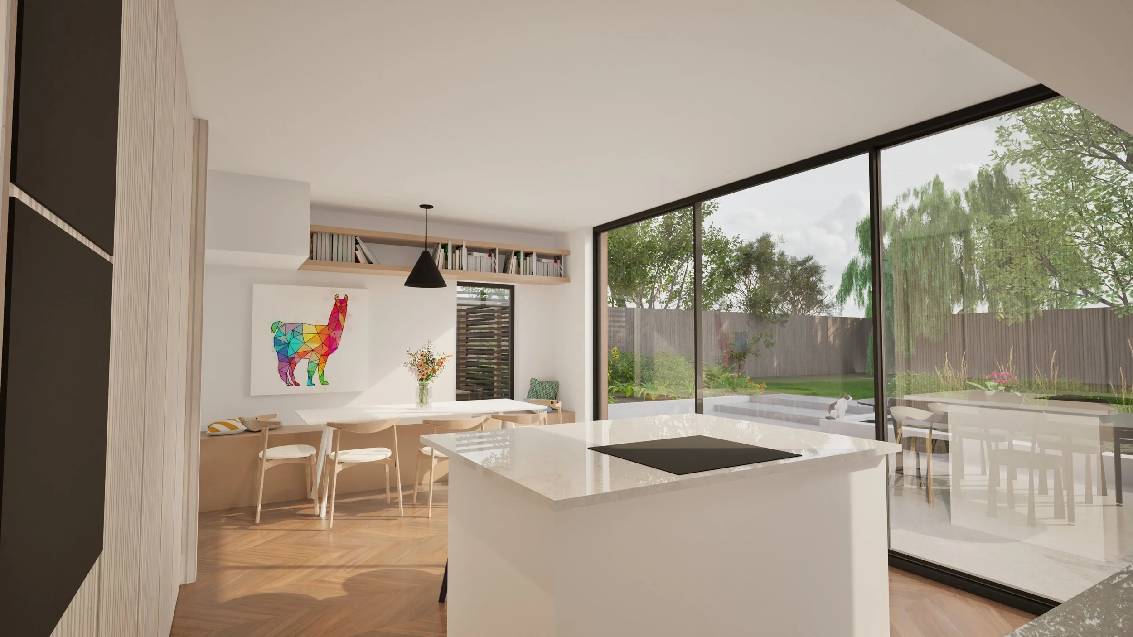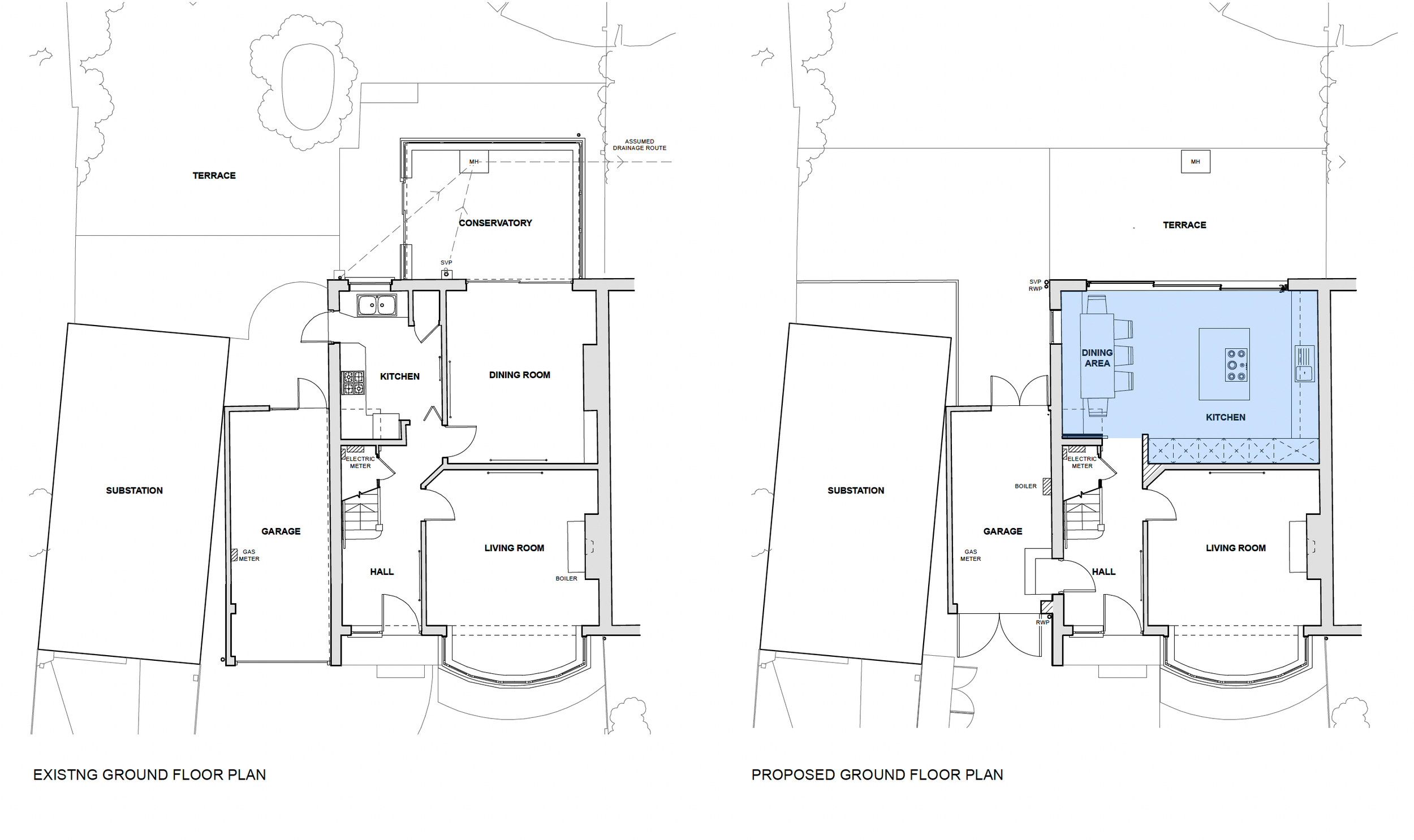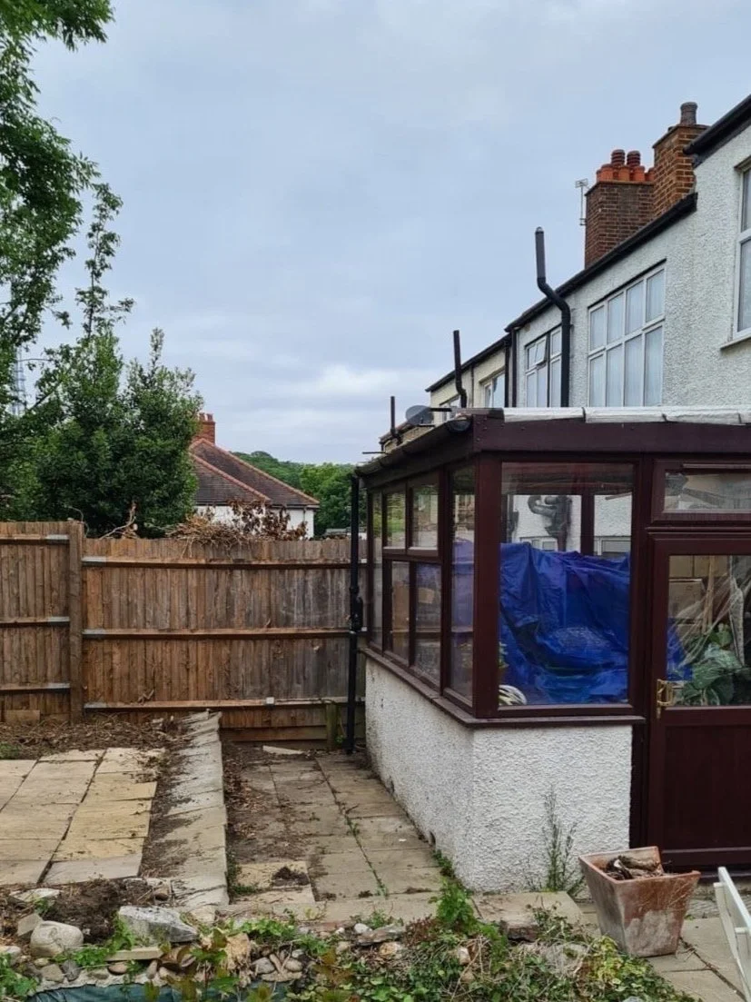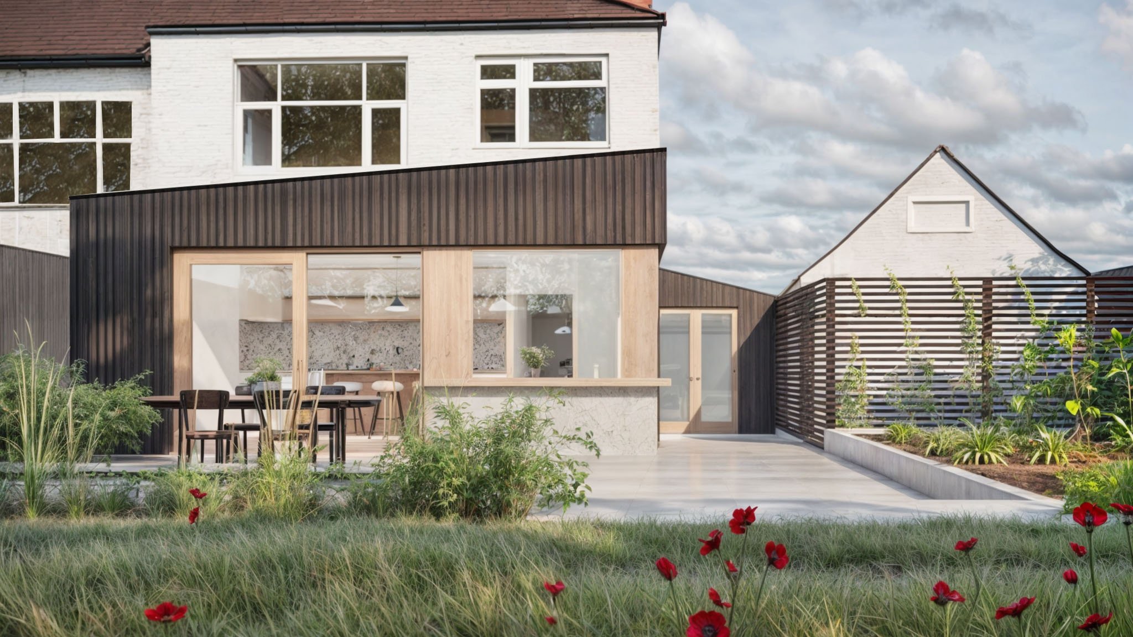
South East London Renovation
A phased renovation to maximise the potential of a 1930’s semi-detached property in South East London.
The owners of this semi-detached house in London approached us with an idea of extending and converting the loft to maximise the potential of the property. The house had had several poor quality modifications over the years, that compromised its architectural integrity. A conservatory at the rear also blocked the views of the garden and stole light away from the back of the house.
We worked with the clients to come up with options for achieving their aspirations within their available budget. The house itself is a fairly blank canvas at the rear, and the clients wanted an architectural gem to re-inject some character into the house whilst addressing all the internal issues. We came up with several options for a unique extension that answered all of the objectives.
“Sharpe Architecture rescued us when we were floundering with the renovation of our 3 bed 1930s semi in South East London. The property had been “improved” over the years with a number of features that made the dated layout even harder to work with for modern family life.
Our budget was tight, and Frances and Simon were careful to ensure that we got the best, most liveable space that we could afford. The layout isn’t one we’d have maximised on our own, and their suggestions and guidance have been invaluable.
The building work isn’t finished yet, but we’re so excited watching it unfold and love the home we can see it’s going to become.”
- Client Testimonial -
We also proposed an alternative option to not extend but instead reconfiguring the layout internally. The option not to extend allowed the clients to spread their money further internally redecorating the house and replacing bathrooms etc. This was such a big draw for the clients that they chose to pursue this more simple knock-through design. To inject character we explored the idea of a pink lime render wrap along the bottom of the house, we were also able to upgrade the specification of glazing to achieve the most minimal sightliness and maximise the uninterrupted view of the garden.
We also worked through the feasibility of phasing the project into distinct packages of work. This meant we worked through the viability of the the full project including the loft conversion and secured planning permission for it all. Post-planning we then concentrated on the ground floor technical design in order to obtain quotations from builders and begin the first stage construction phase.
Under Construction
Before carrying out the work, the house at the rear was in poor condition and had a redundant conservatory that was rarely used and a heat sink for the rest of the house.
The project is currently under construction and due for completion Autumn 2024.
The project is currently under construction and we are maintaining an advisory role. See the testimonial for some very kind words from the clients on their experience of working with us.


