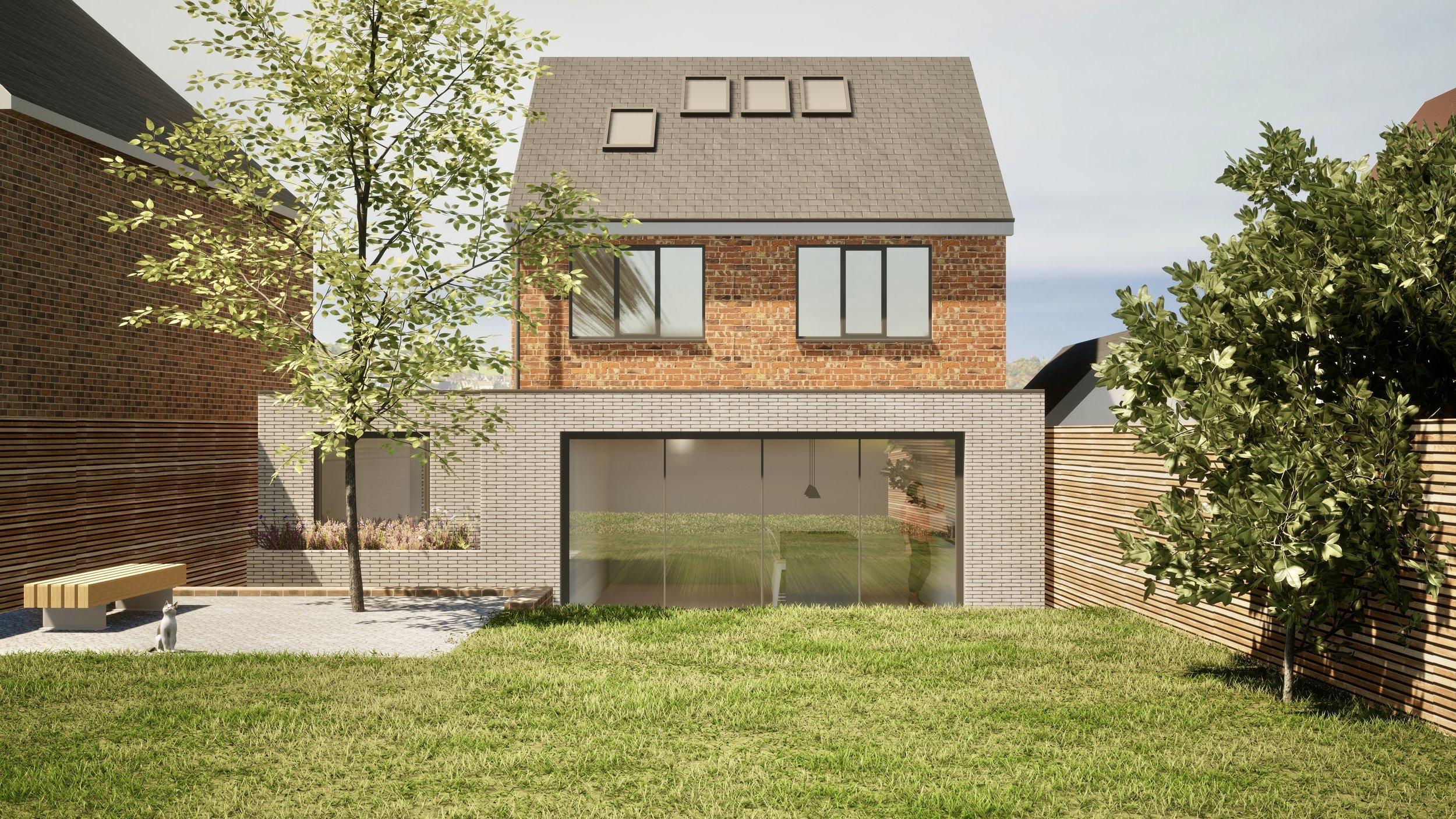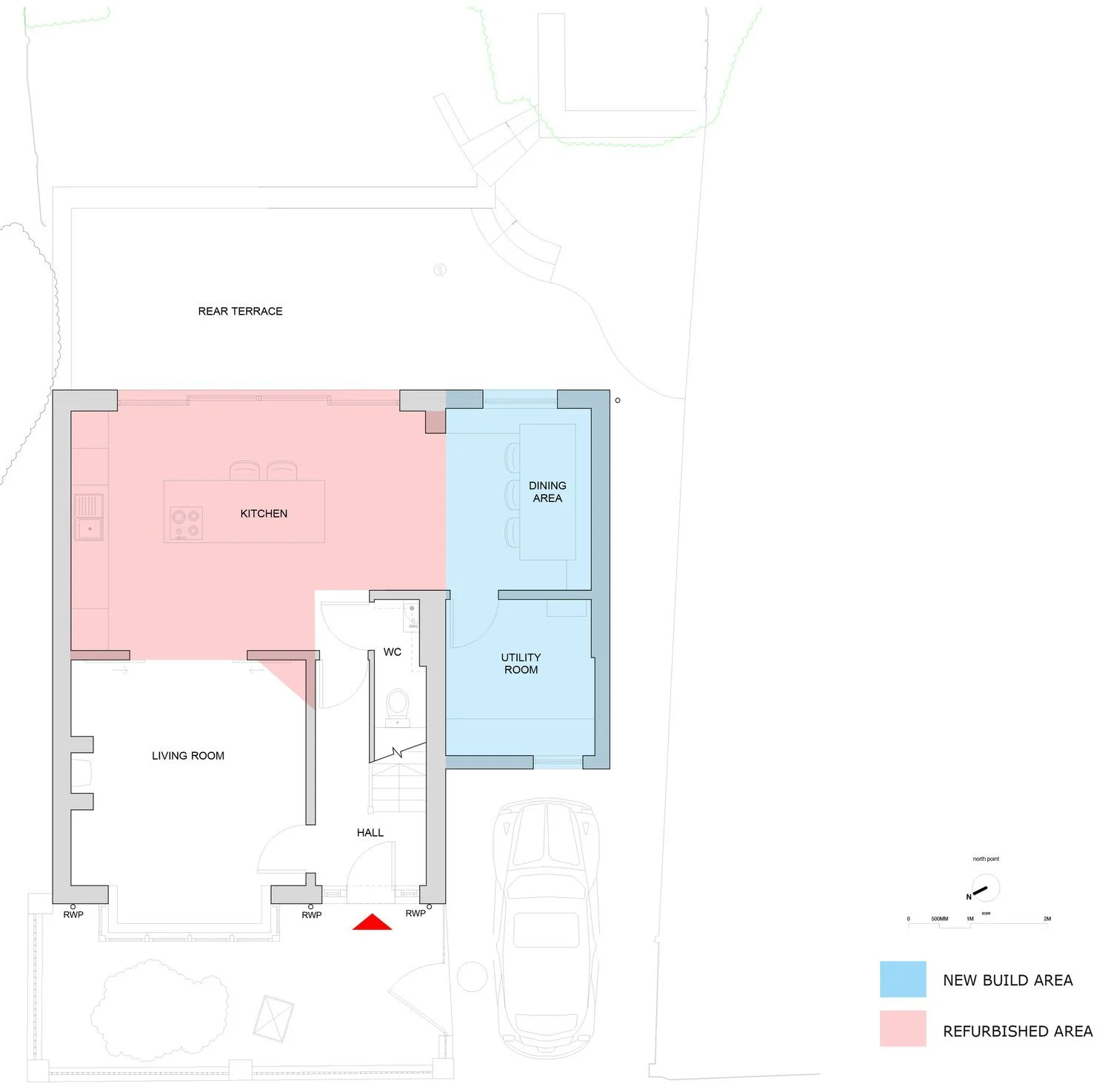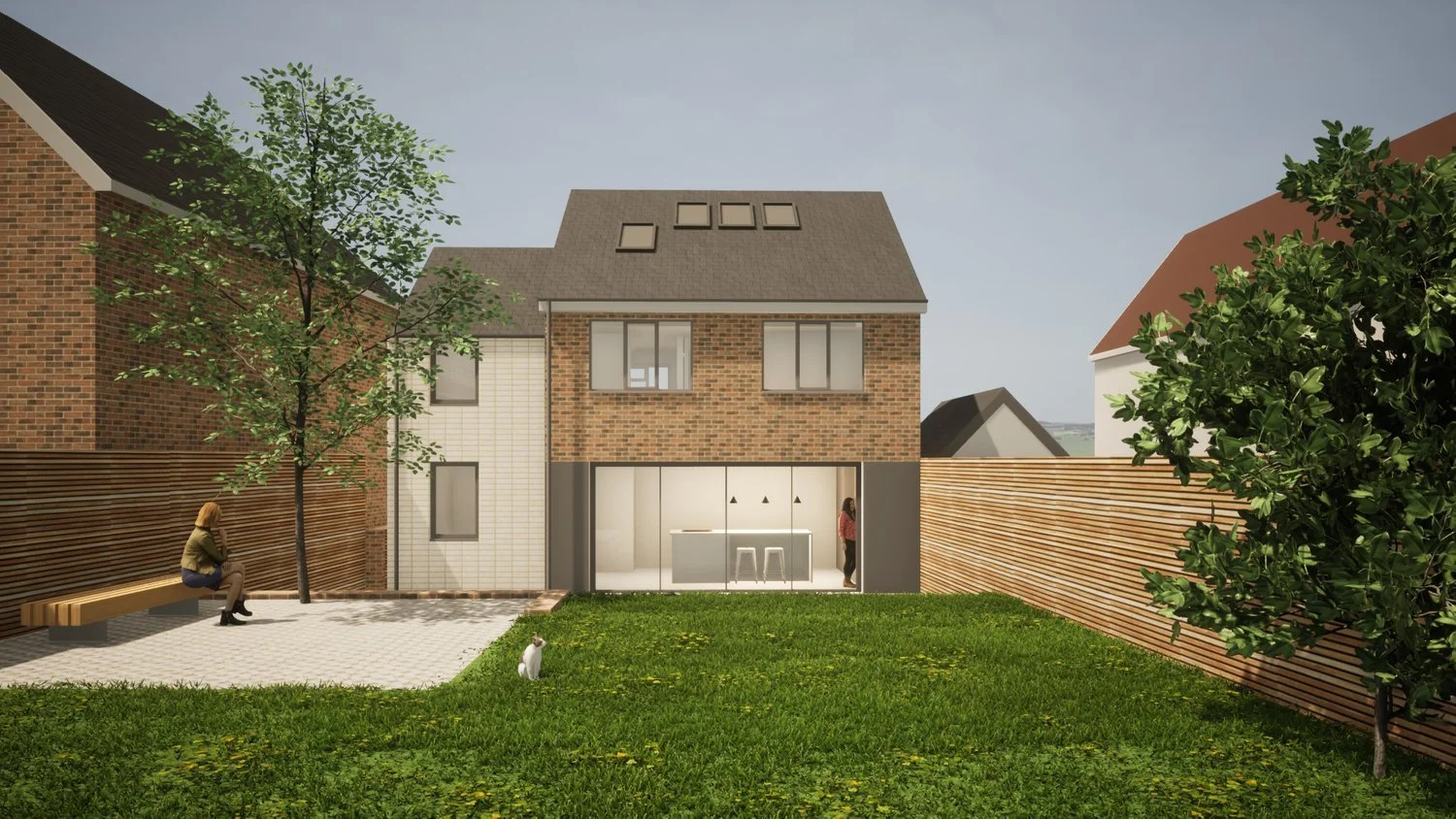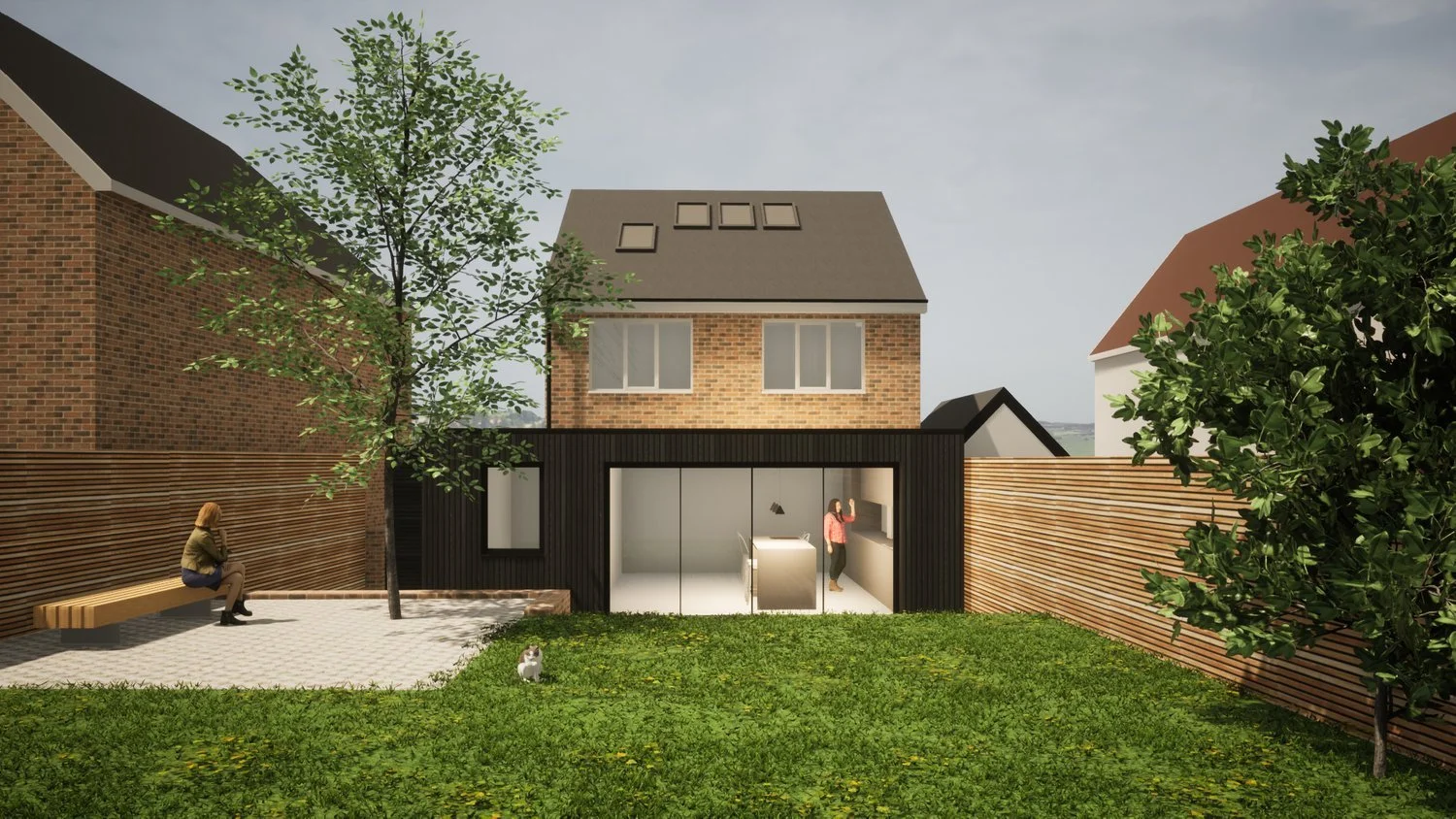
1930s House
A ground floor extension to provide better connection to the garden
The clients approached Sharpe Architecture having recently purchased this four bedroom detached house in Central Tunbridge Wells. The house is a fine example of a 1930’s house, with generous proportions and classic features of the era. The clients wanted to maximise the house’s potential and transform it into a contemporary family home suitable for post-pandemic living and working. They were also keen to explore sustainable ‘future-proofing’ ideas for generating their own electricity on site. With this in mind we initially undertook a feasibility study to explore all the options at a range of scales and budgets. The scheme successfully received planning in 2021.
The critical issues we identified with the current house, were a poorly located conservatory which blocked access and views to the garden beyond, and an unsympathetic, recently-added garage building. We proposed several options to replace the conservatory and garage with well-considered extensions that transformed the kitchen into a larger and more sociable space that fully opens and connects to the garden. We proposed reducing the footprint of the garage and re-cladding it to allow for on-site parking, ‘future-proofing’ it for the inevitable switch to an electric vehicle.





